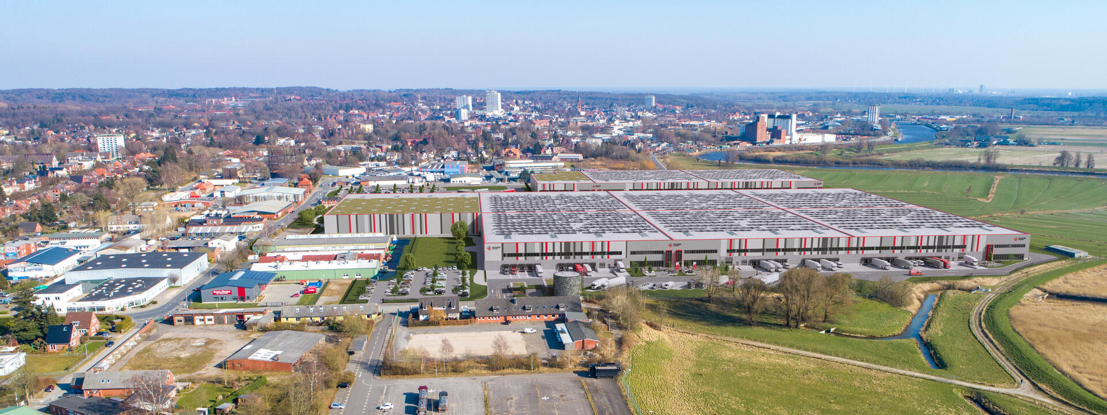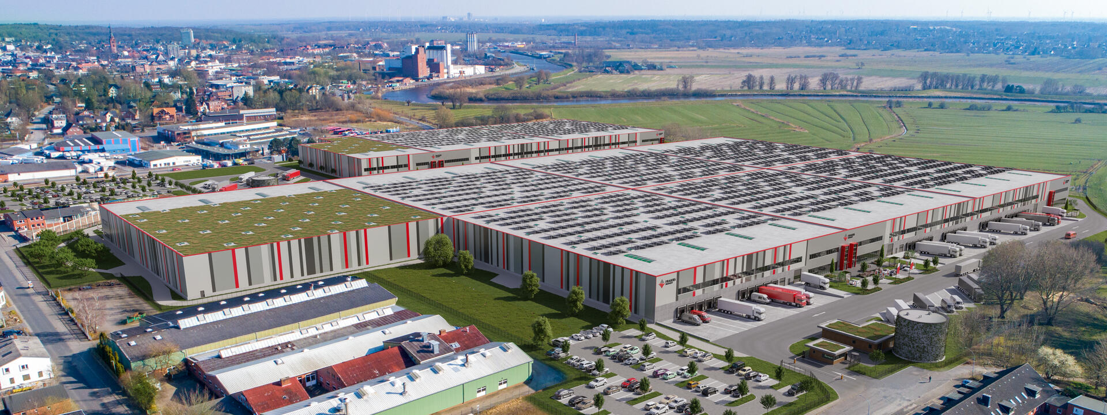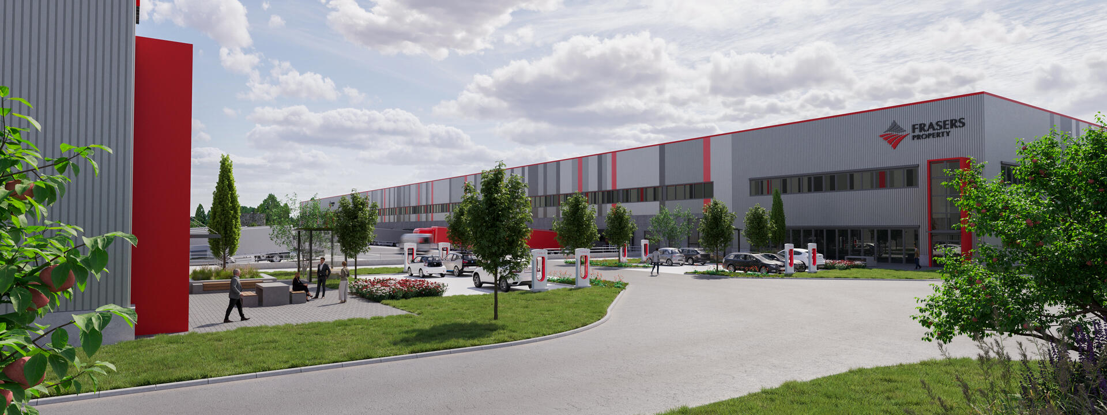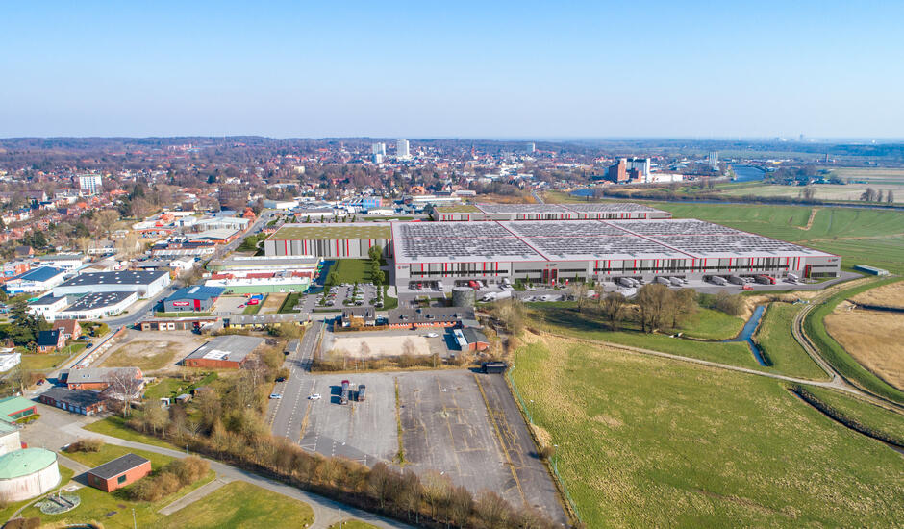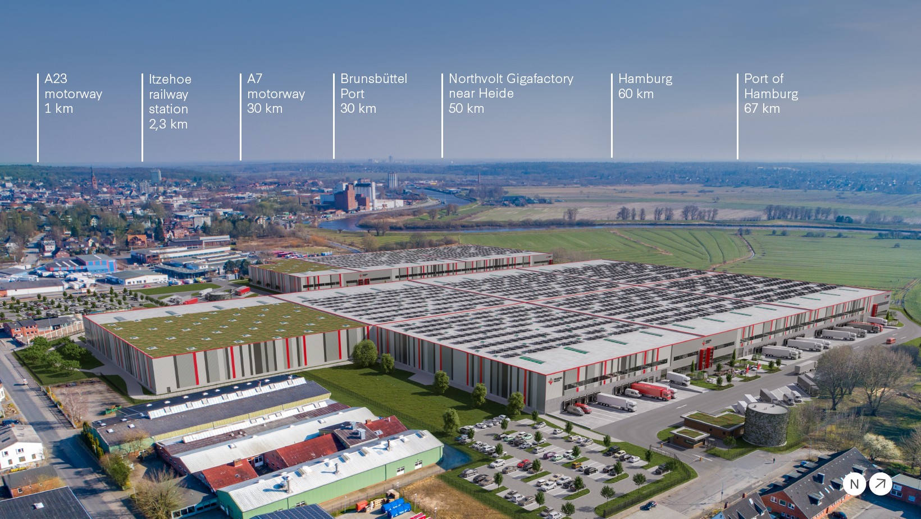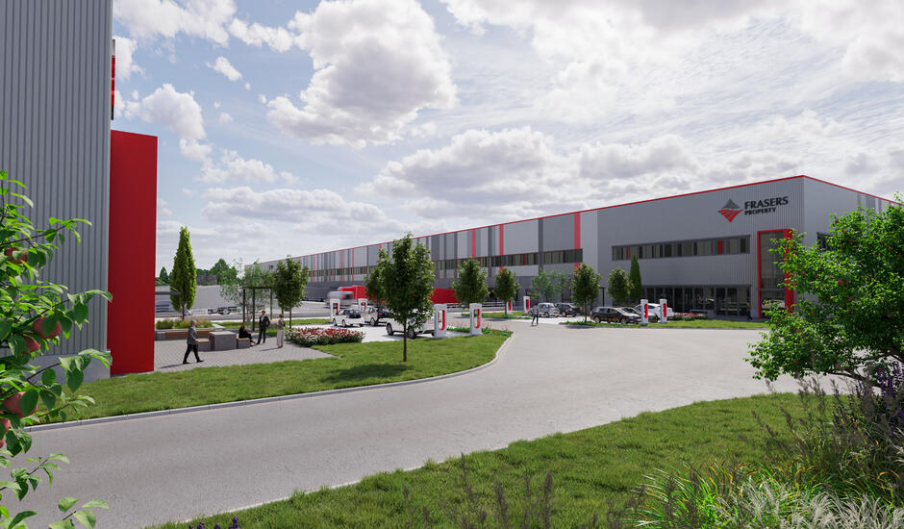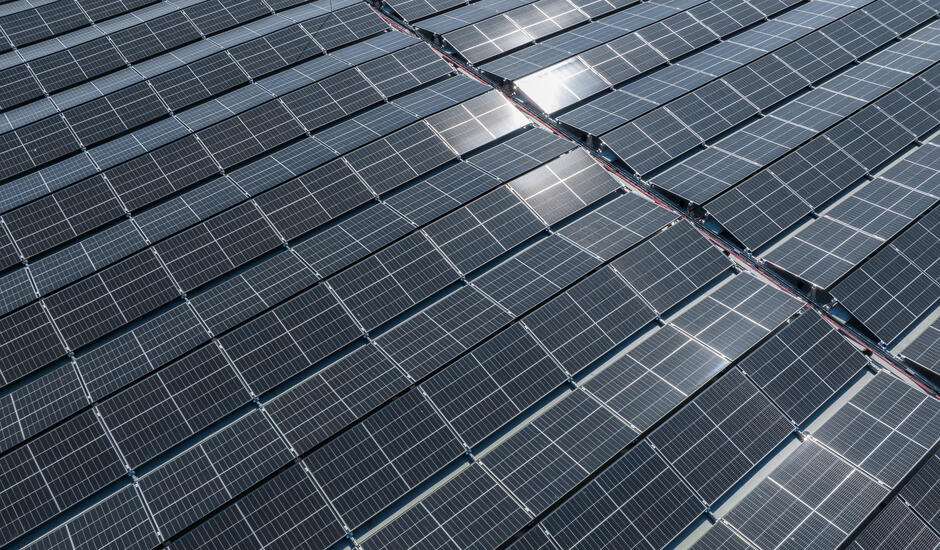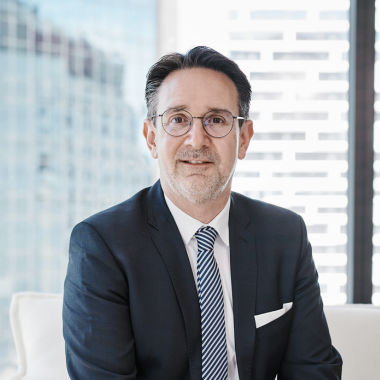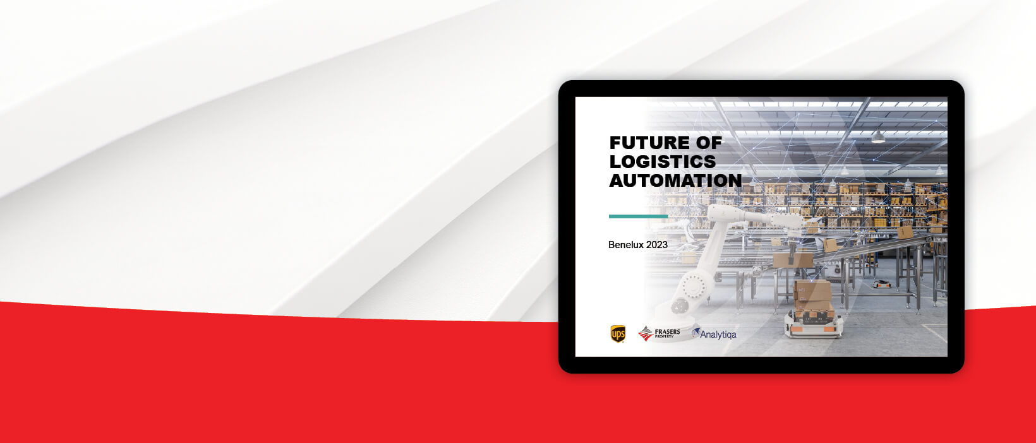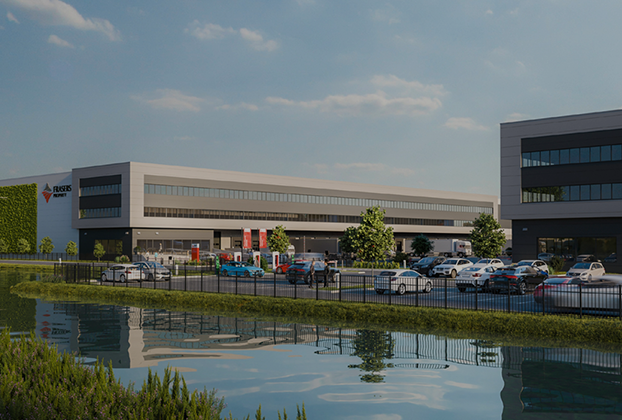Property snapshot
- Access
- Estate
- Sustainability
2 entrances
2.3km
1km
350
6 t/sqm
12.20 m
Gold
Photovoltaic
Masterplan
- General dimensions
- Warehouse 1
- Warehouse 2
- Warehouse 3
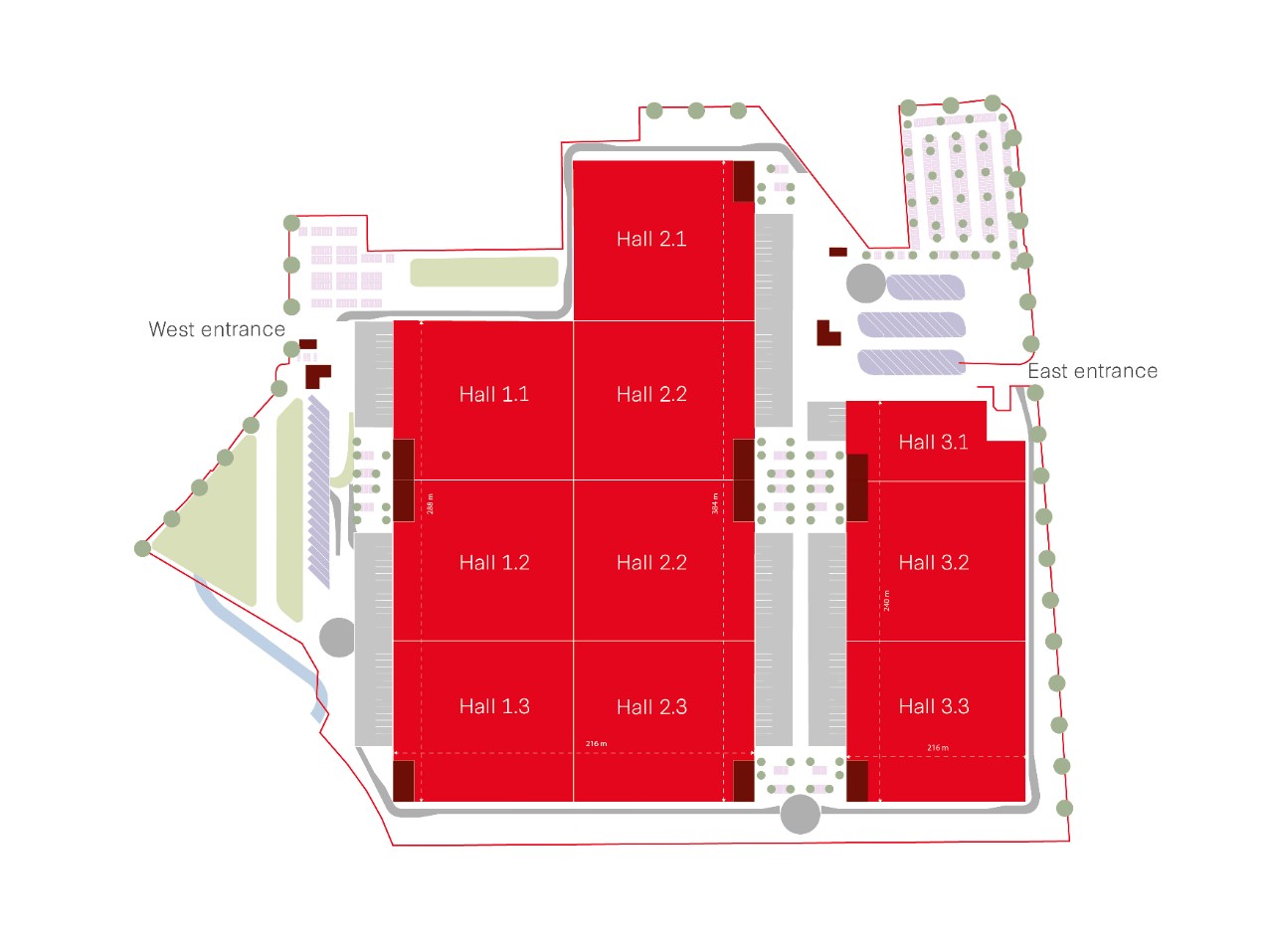
| Site area | 185,000 sqm |
| Warehouse | 95,996 sqm |
| Mezzanine | 11,810 sqm |
| Office | 3,059 sqm |
| Truck parking spaces | 30 |
| Car parking spaces | 350 |
| Floor load capacity | 6 t |
| Clear height | 12.20 m |
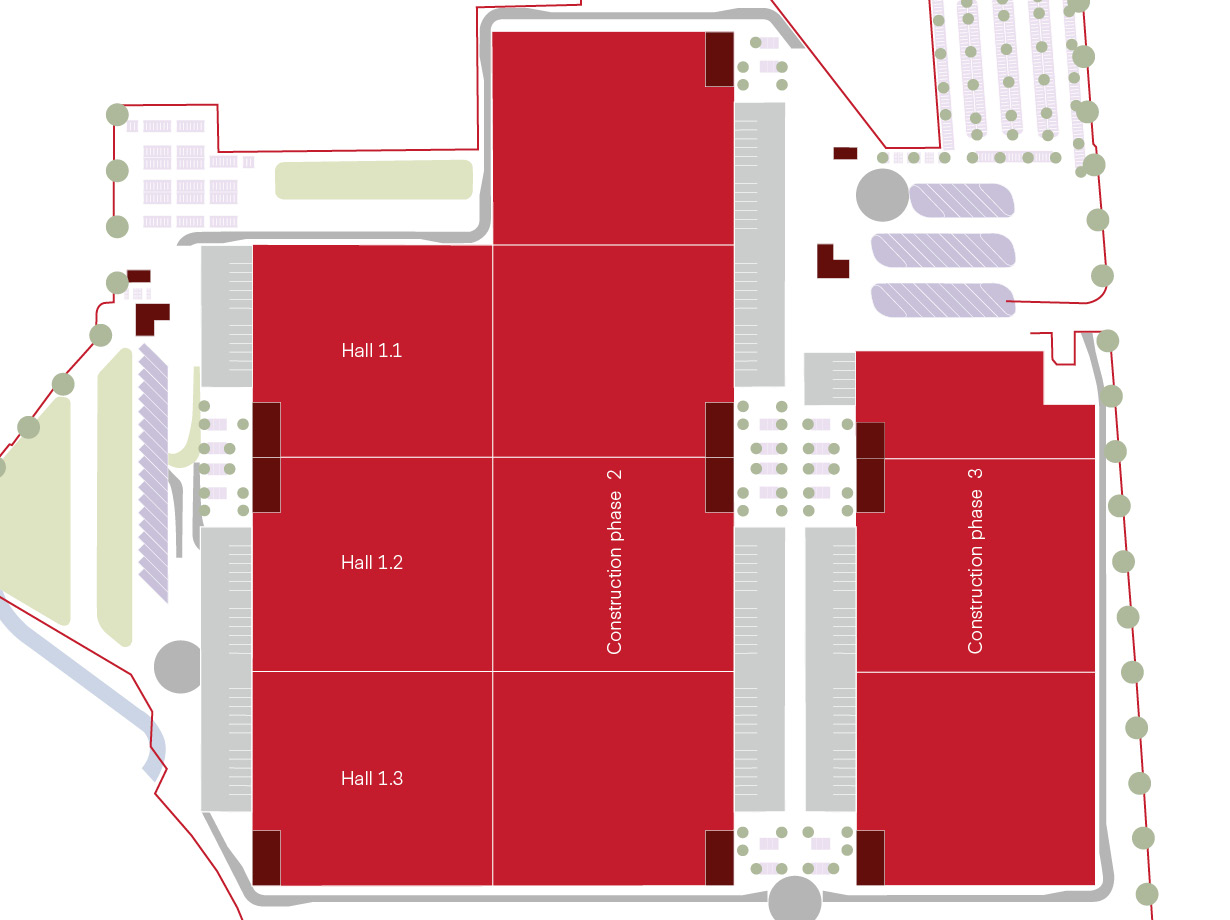
| Hall 1.1 | |||||||||||||||||
| Warehouse | 10,368 sqm | ||||||||||||||||
| Mezzanine | 1,246 sqm | ||||||||||||||||
| Office | 313 sqm | ||||||||||||||||
Hall 1.2
|
|||||||||||||||||
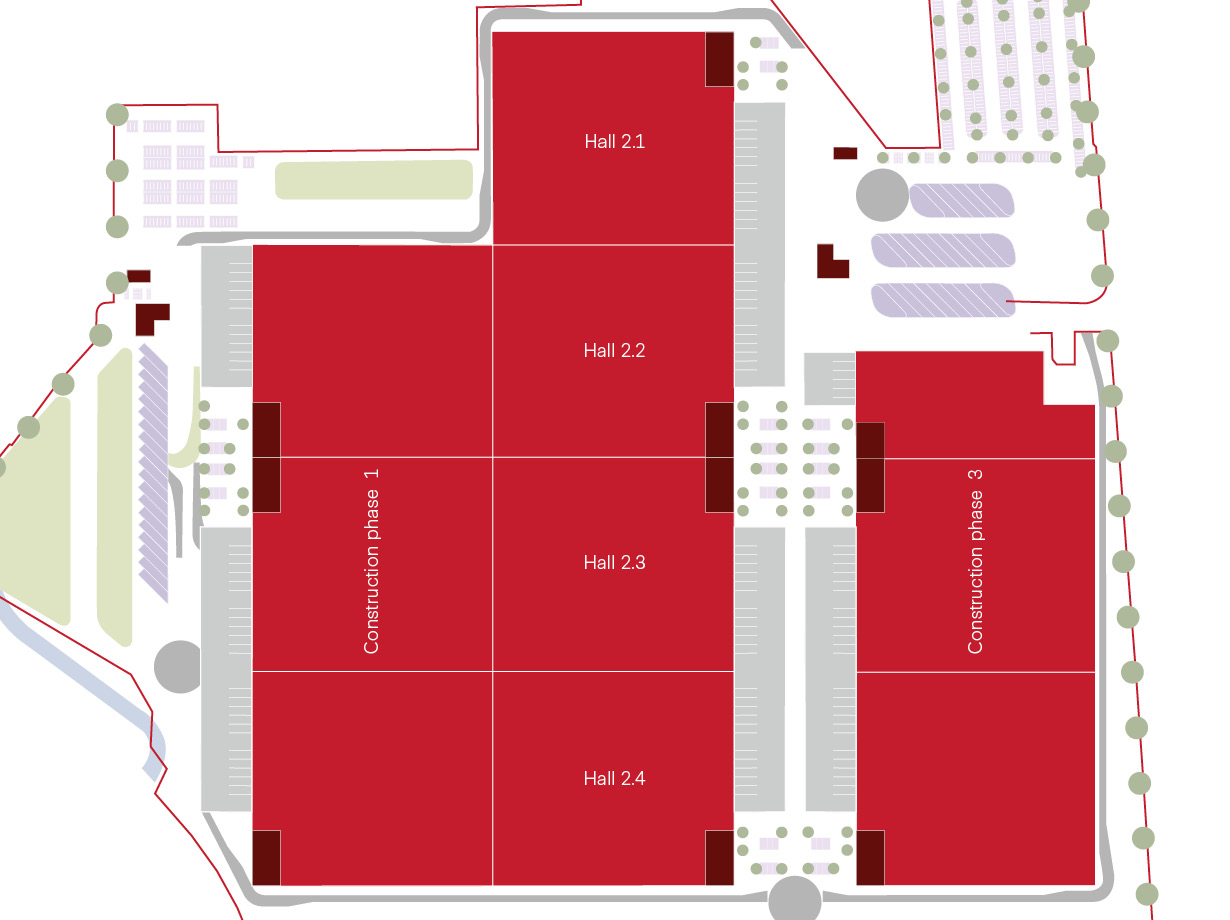
| Hall 2.1 | |||||||||||||||||||||||||||||
| Warehouse | 10,227 sqm | ||||||||||||||||||||||||||||
| Mezzanine | 1,246 sqm | ||||||||||||||||||||||||||||
| Office | 321 sqm | ||||||||||||||||||||||||||||
Hall 2.2
|
|||||||||||||||||||||||||||||
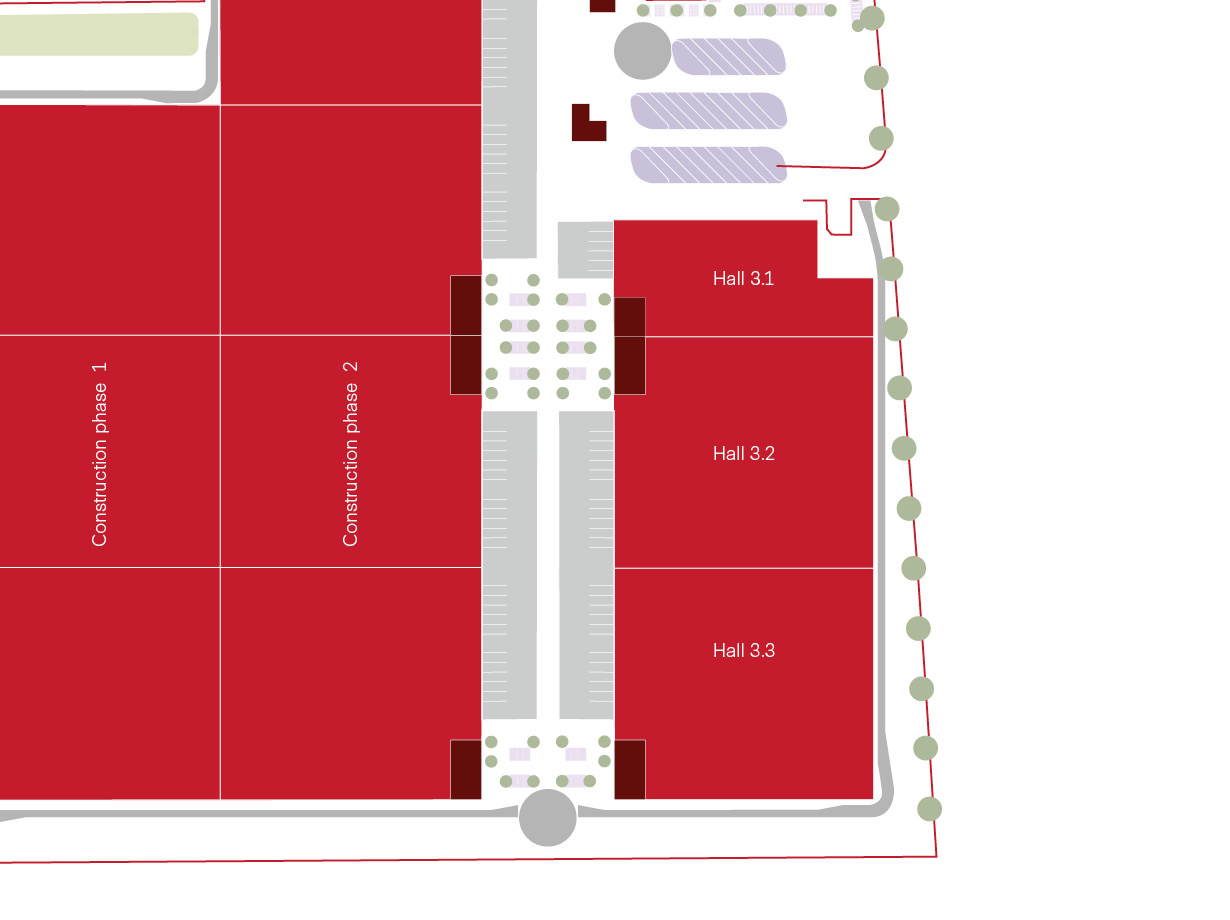
| Hall 3.1 | |||||||||||||||||
| Warehouse | 4,032 sqm | ||||||||||||||||
| Mezzanine | 628 sqm | ||||||||||||||||
| Office | 210 sqm | ||||||||||||||||
Hall 3.2
|
|||||||||||||||||
News
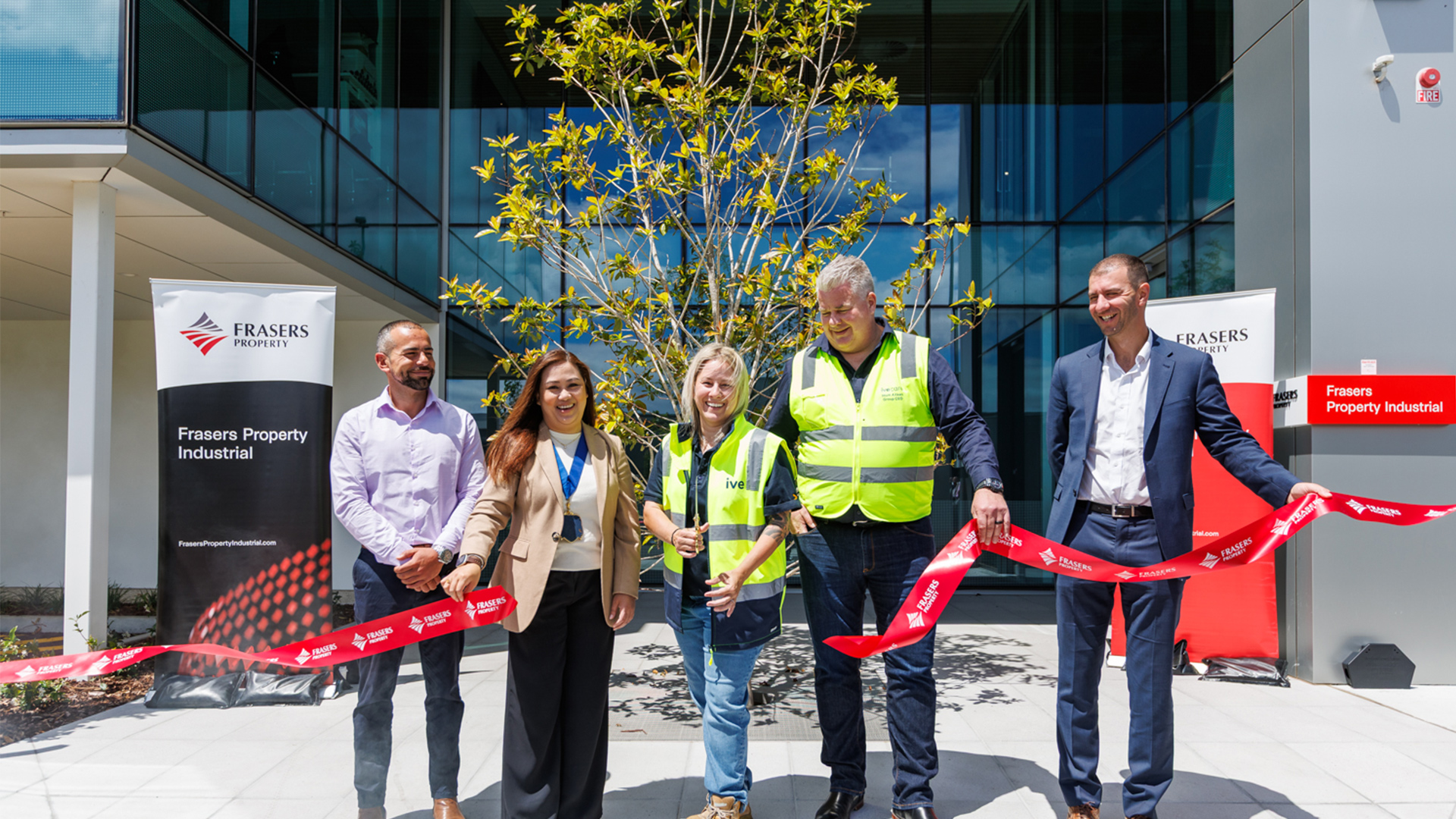
Frasers Property Industrial celebrates the opening of IVE Group's new facility at Rubix Connect
We recently had the pleasure of celebrating a major milestone with IVE Group as they opened their sixth facility with Frasers Property Industrial at Rubix Connect.

Nippon Express celebrates opening of new facility at The YARDS
We were thrilled to celebrate the opening of Nippon Express’ new 16,926 sqm purpose-built facility at The YARDS in Kemps Creek last week.
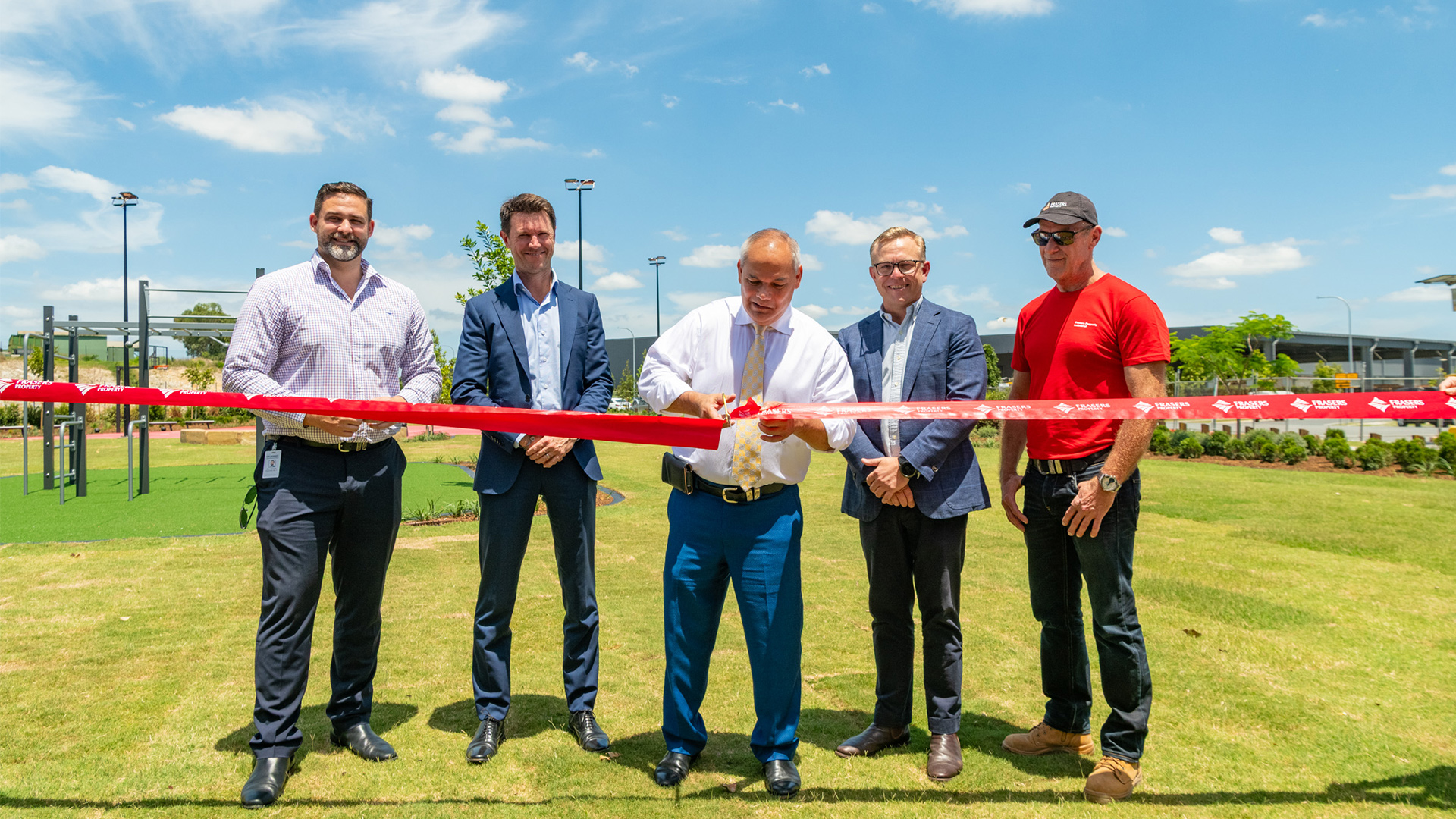
Frasers Property Industrial launches first dedicated health and wellbeing precinct at Vantage Yatala
Frasers Property Industrial has officially opened its first dedicated health and wellbeing precinct, Fit Zone, at Vantage Yatala in Queensland this week.
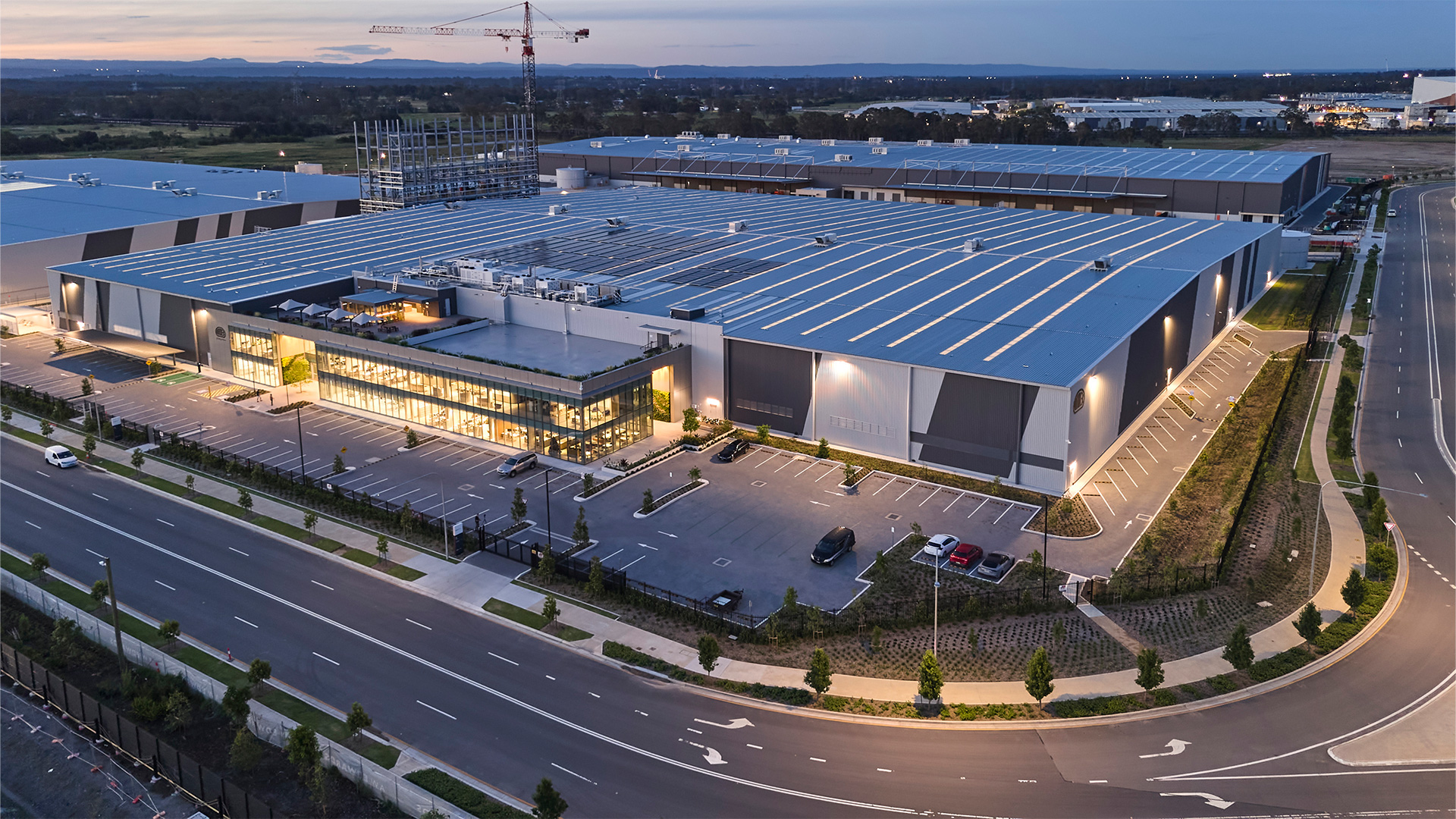
FY25 full year results
Frasers Property Limited (FPL) has announced its results for the full year ended 30 September 2025 (“FY25").

Queensland team joins FareShare to help fight food insecurity
For the third year our QLD team chose to volunteer with FareShare, an incredible organisation that prepares and distributes home-style meals to charities.
Get in touch
Enquire
Leave your details and we’ll be in touch

