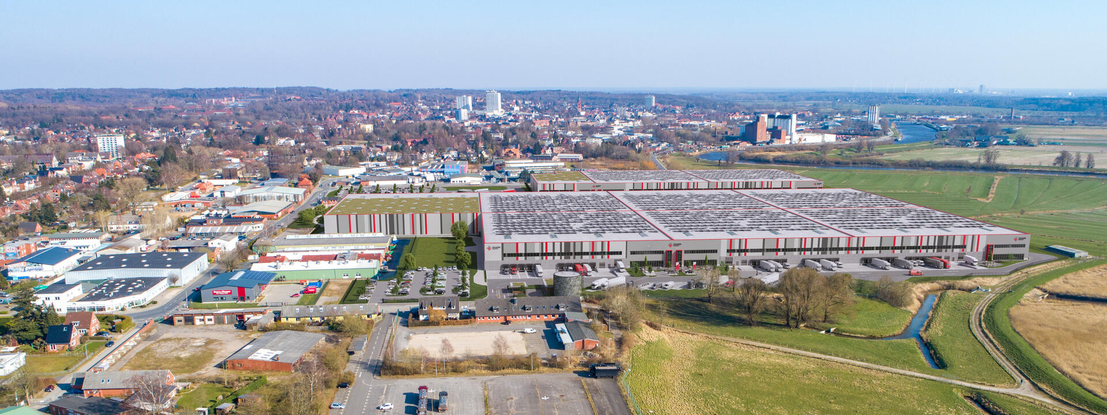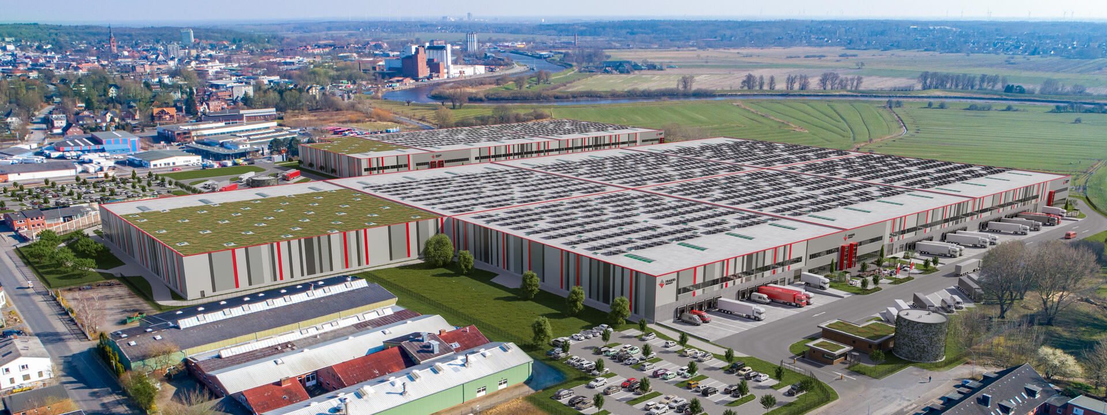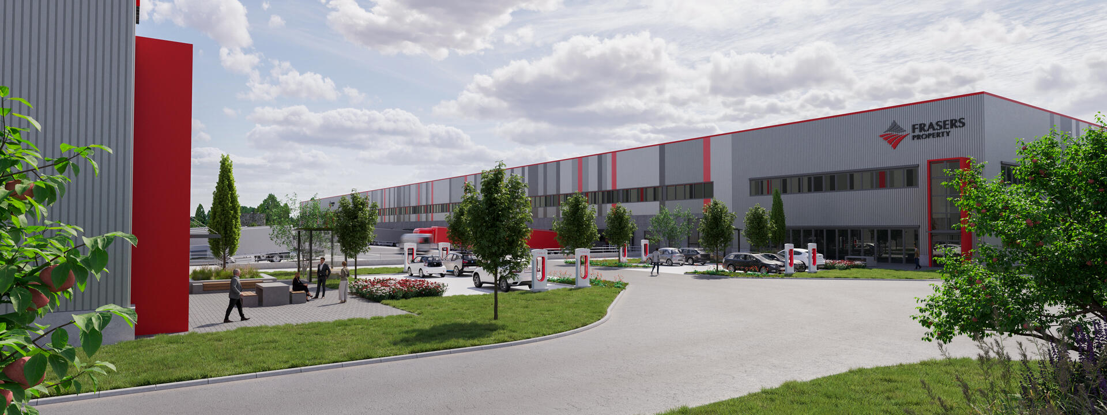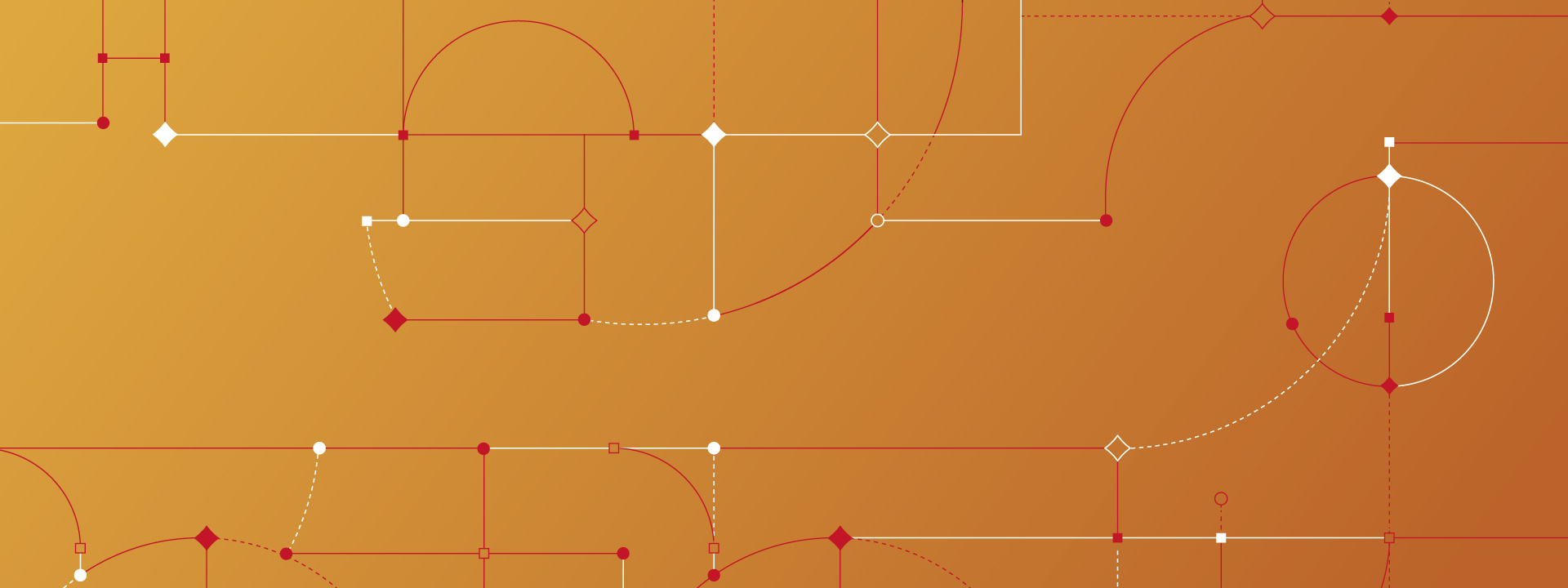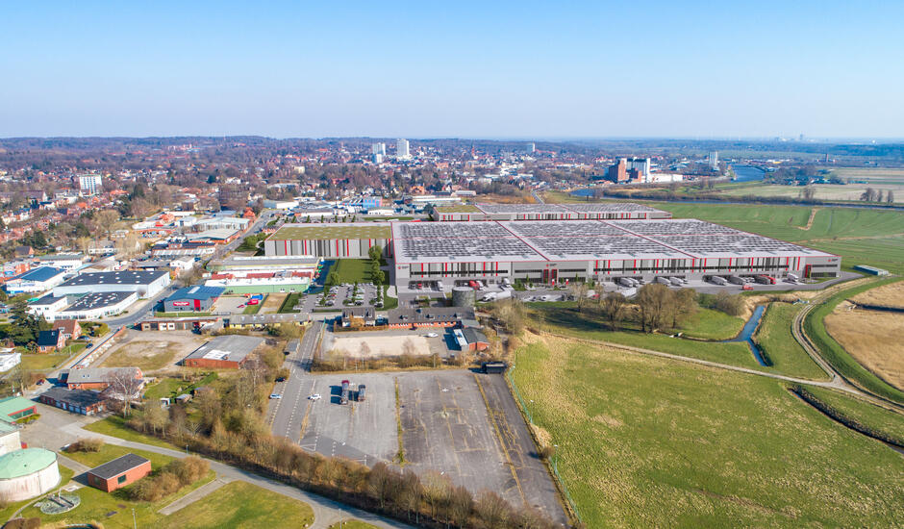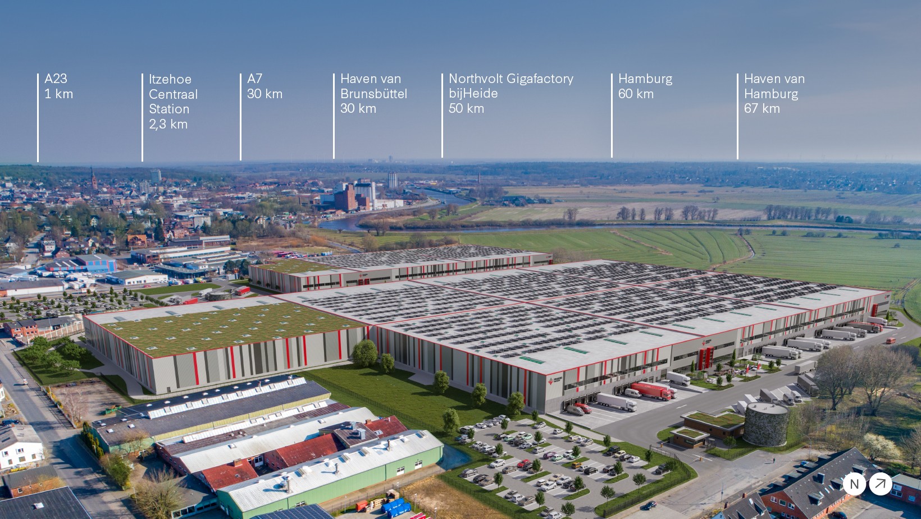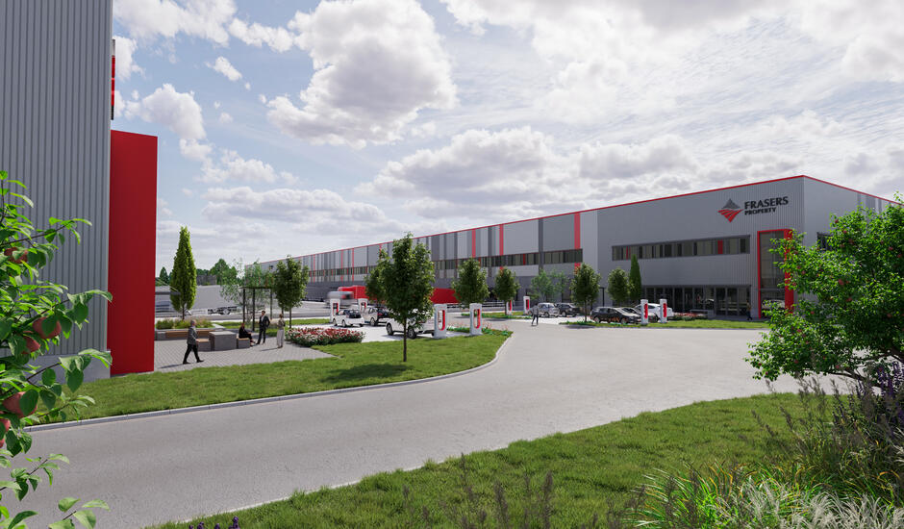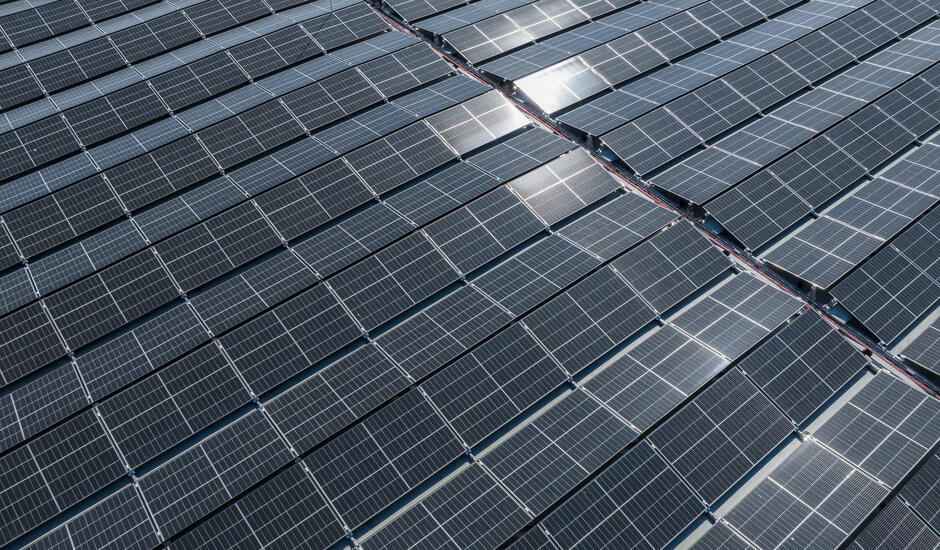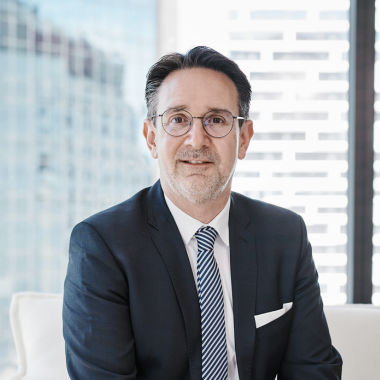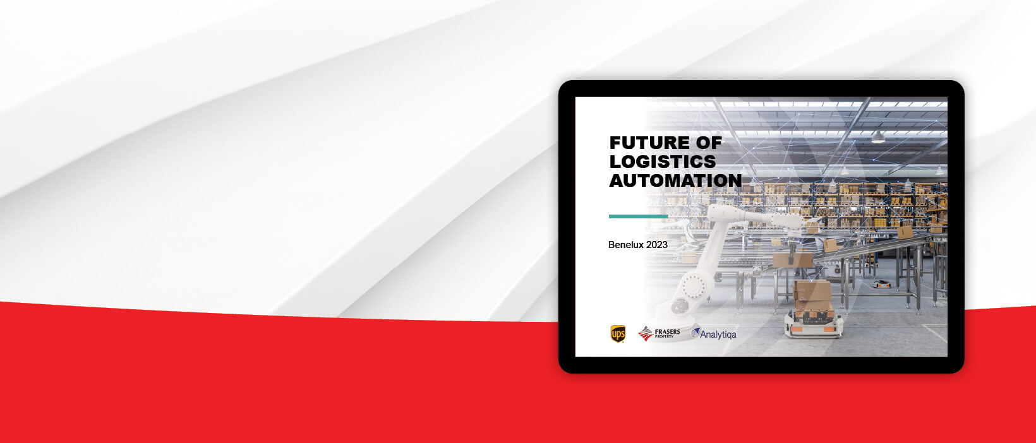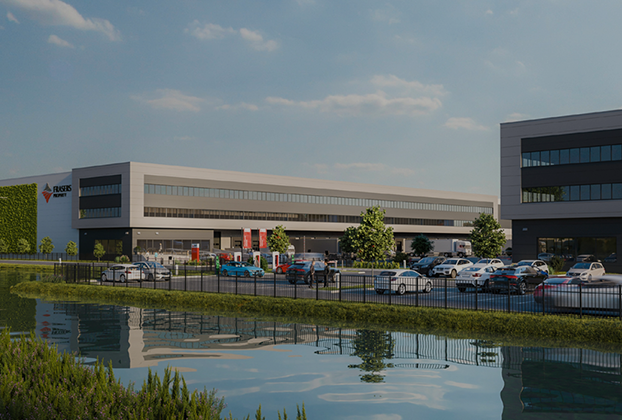In het kort
- Bereikbaarheid
- Object
- Duurzaamheid
2 Ingangen
2,3 km
1 km
350
6 t/m²
12,20 m
Gold
Zoone-energie
Masterplan
- Totaaloverzicht
- Bedrijshal 1
- Bedrijshal 2
- Bedrijshal 3
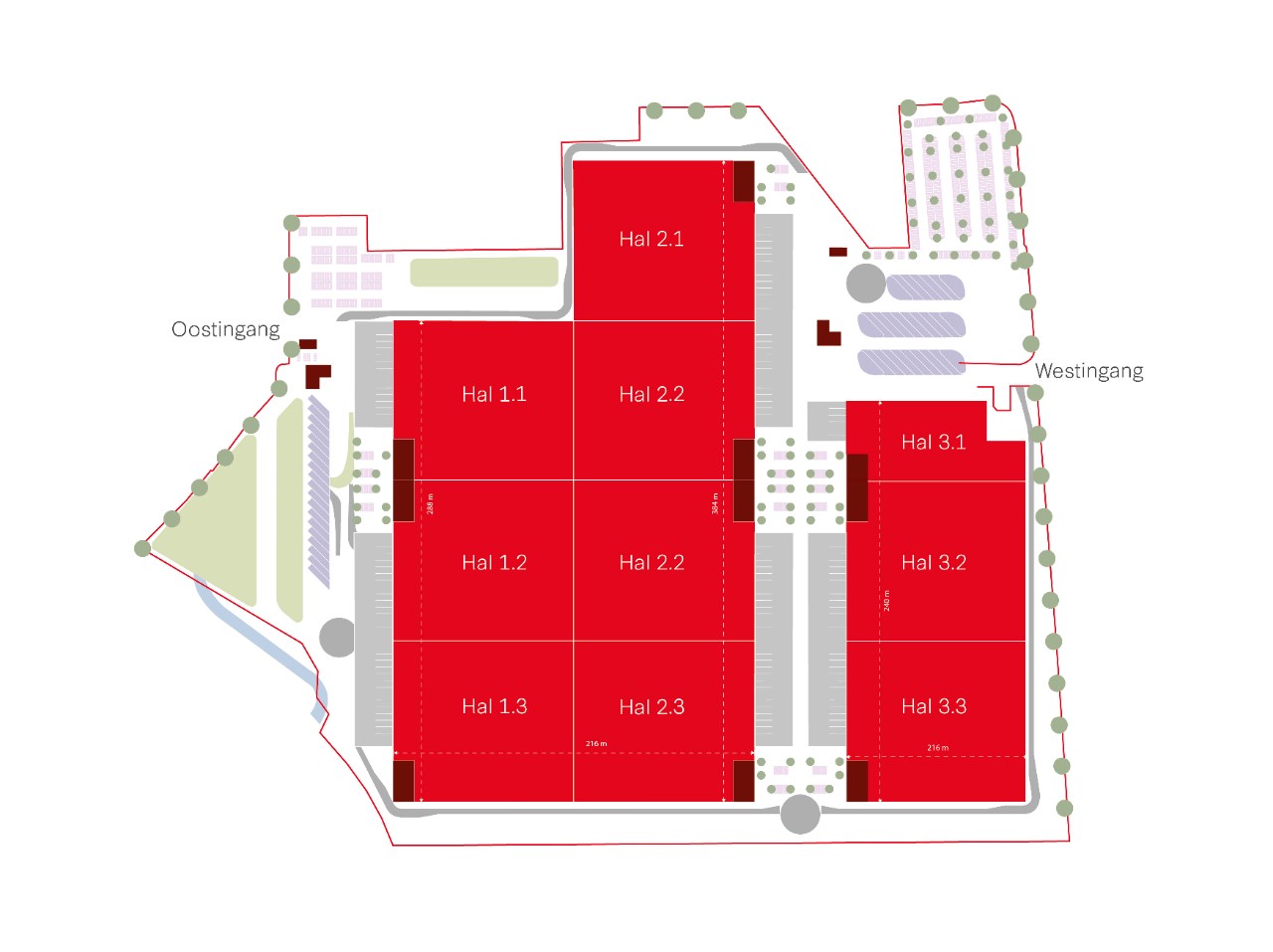
| Perceelgrootte | 185.000 m² |
| Magazijn | 95.996 m² |
| Mezzanine | 11.810 m² |
| Kantoorruimte | 3.059 m² |
| Parkeerplaatsen voor vrachtwagens | 30 |
| Parkeerplaatsen voor auto`s | 350 |
| Vloerbelasting | 6 t/m² |
| Vrije hoogte | 12,20 m |
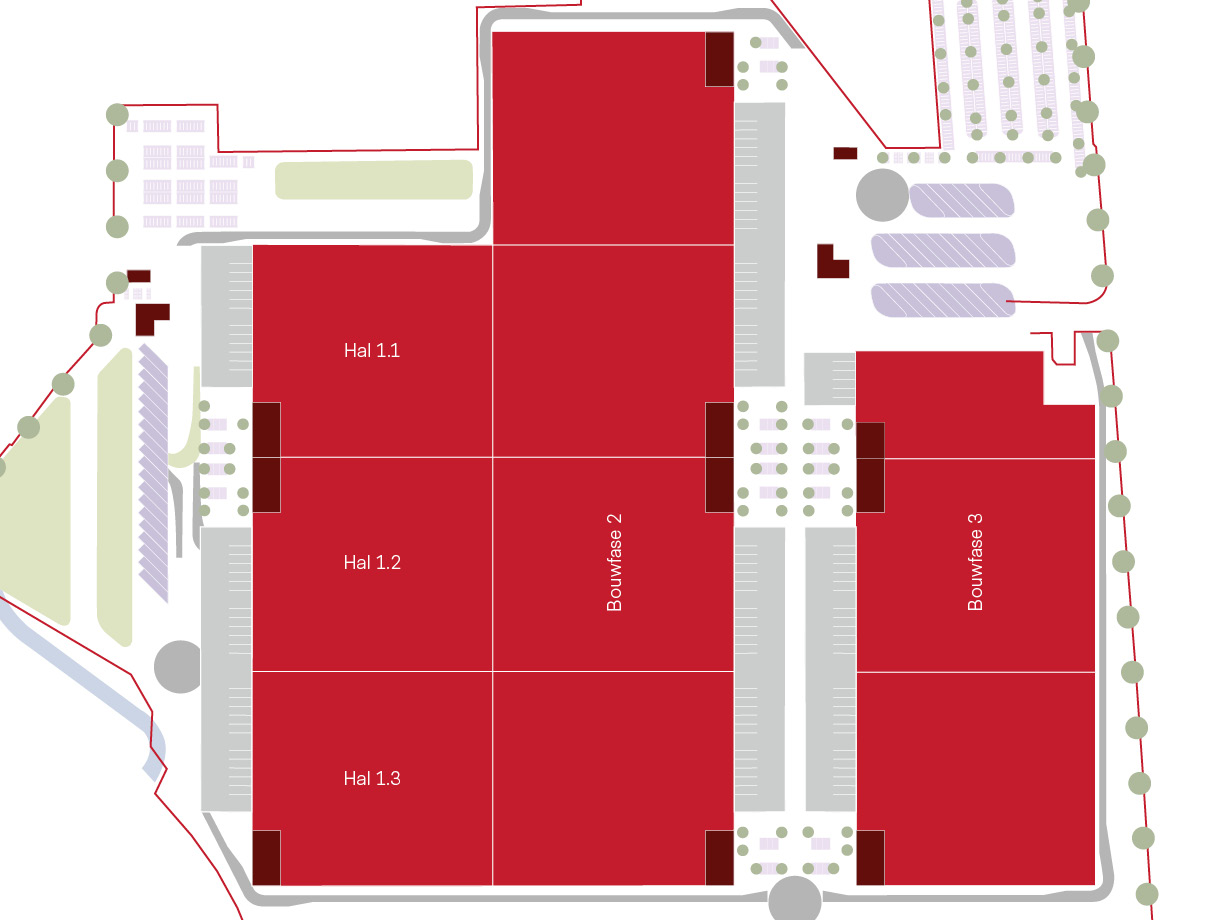
| Hal 1.1 | |||||||||||||||||
| Magazijn | 10.368 m² | ||||||||||||||||
| Mezzanine | 1.246 m² | ||||||||||||||||
| Kantoorruimte | 313 m² | ||||||||||||||||
Hal 1.2
|
|||||||||||||||||
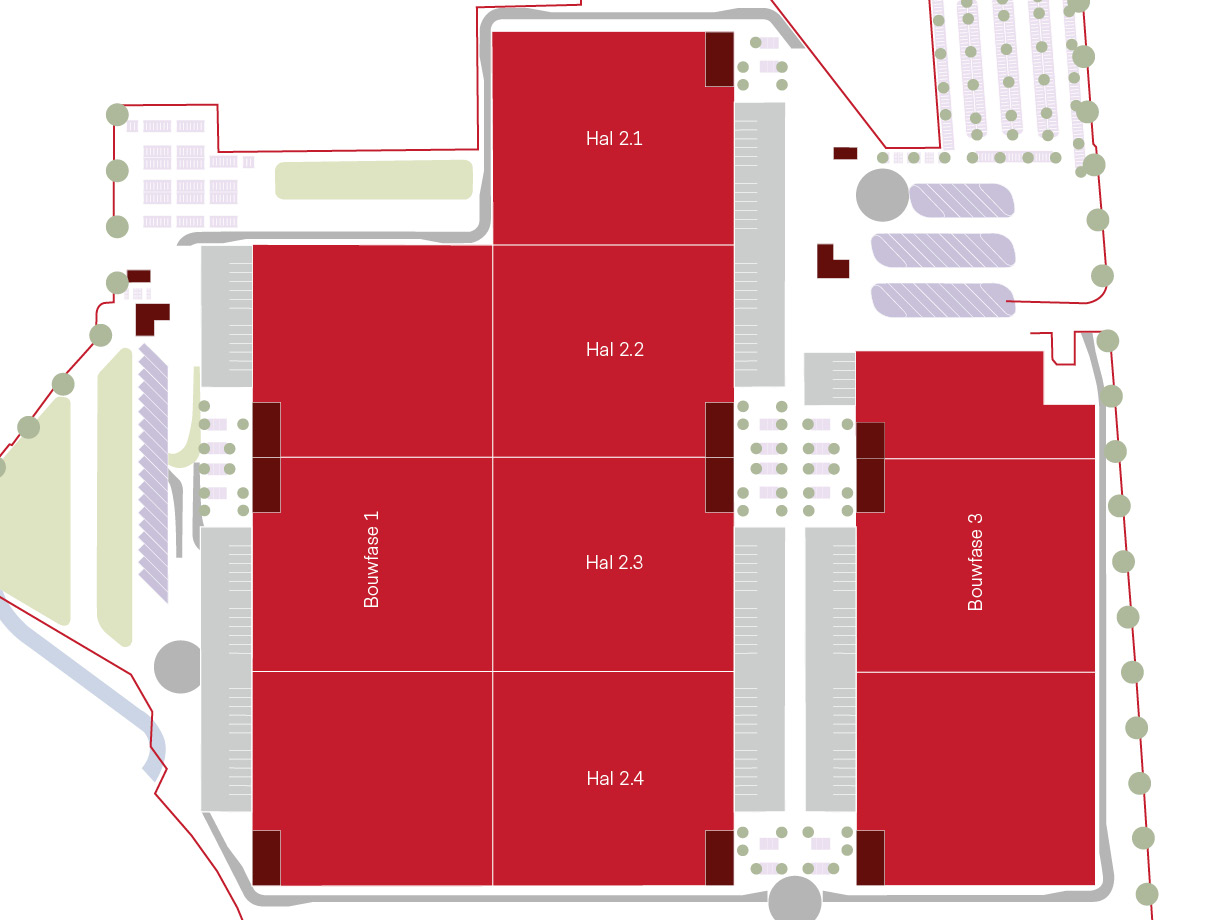
| Hal 2.1 | |||||||||||||||||||||||||||
| Magazijn | 10.227 m² | ||||||||||||||||||||||||||
| Mezzanine | 1.246 m² | ||||||||||||||||||||||||||
| Kantoorruimte | 321 m² | ||||||||||||||||||||||||||
Hal 2.2
|
|||||||||||||||||||||||||||
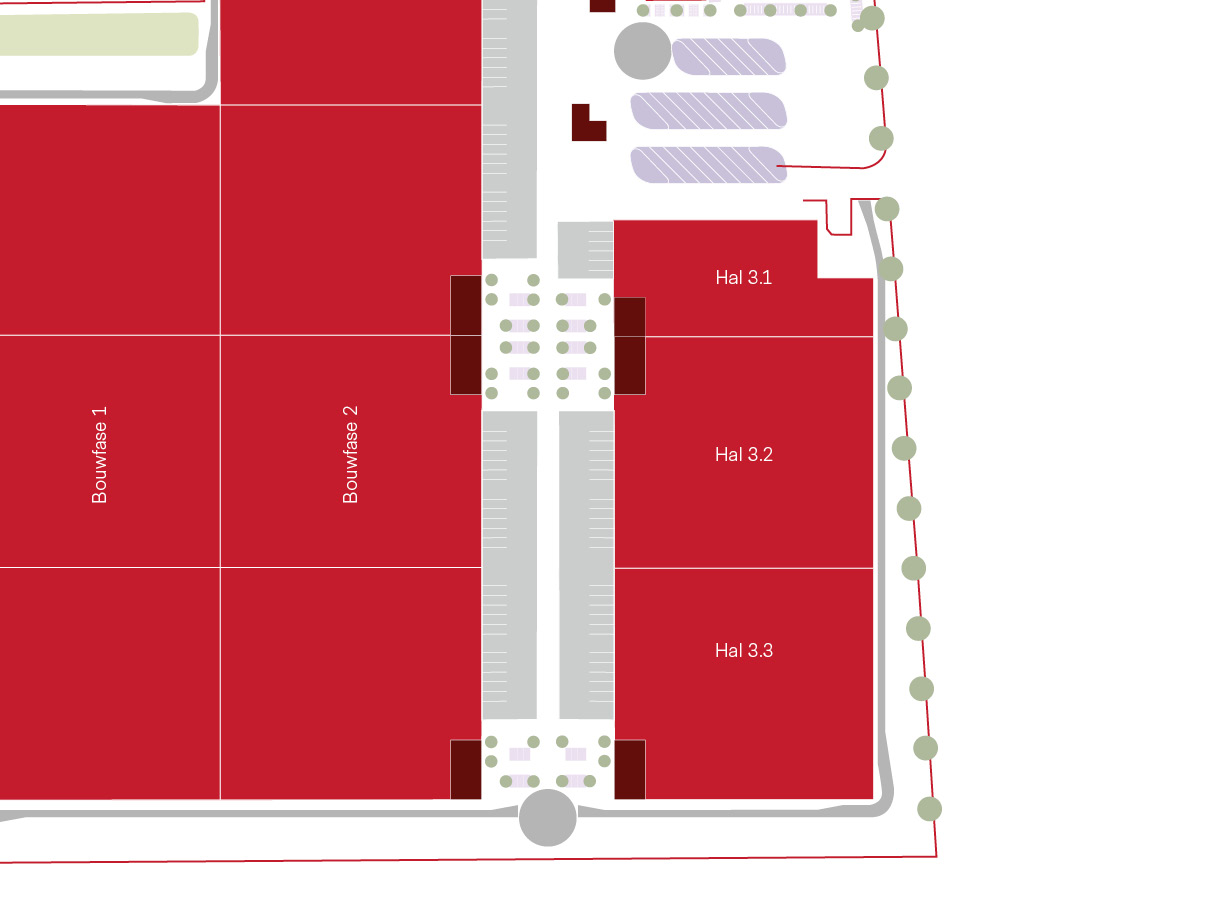
| Hal 3.1 | |||||||||||||||||
| Magazijn | 4.032 m² | ||||||||||||||||
| Mezzanine | 628 m² | ||||||||||||||||
| Kantoorruimte | 210 m² | ||||||||||||||||
Hal 3.2
|
|||||||||||||||||
Nieuws
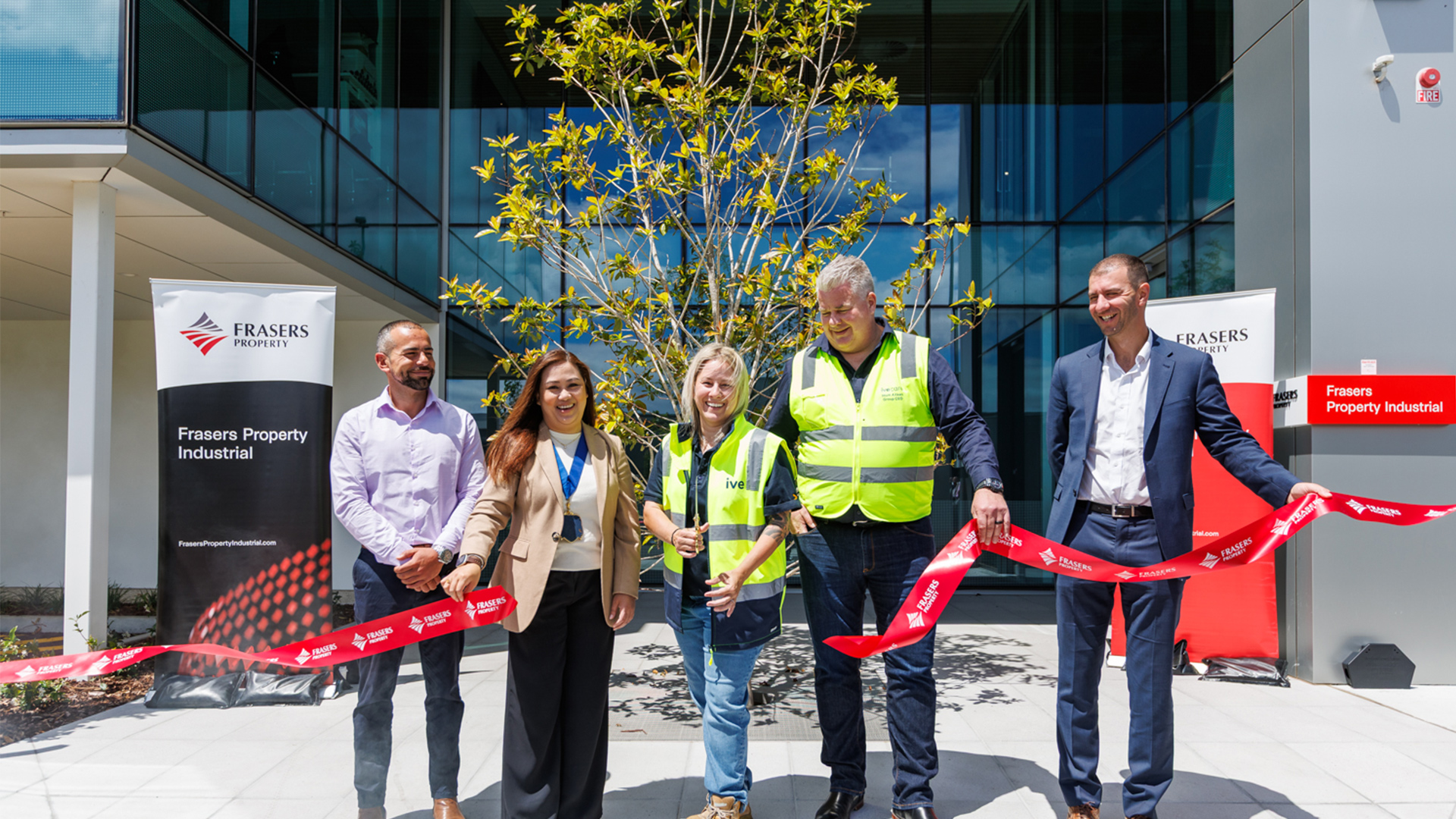
Frasers Property Industrial celebrates the opening of IVE Group's new facility at Rubix Connect
We recently had the pleasure of celebrating a major milestone with IVE Group as they opened their sixth facility with Frasers Property Industrial at Rubix Connect.

Nippon Express celebrates opening of new facility at The YARDS
We were thrilled to celebrate the opening of Nippon Express’ new 16,926 sqm purpose-built facility at The YARDS in Kemps Creek last week.
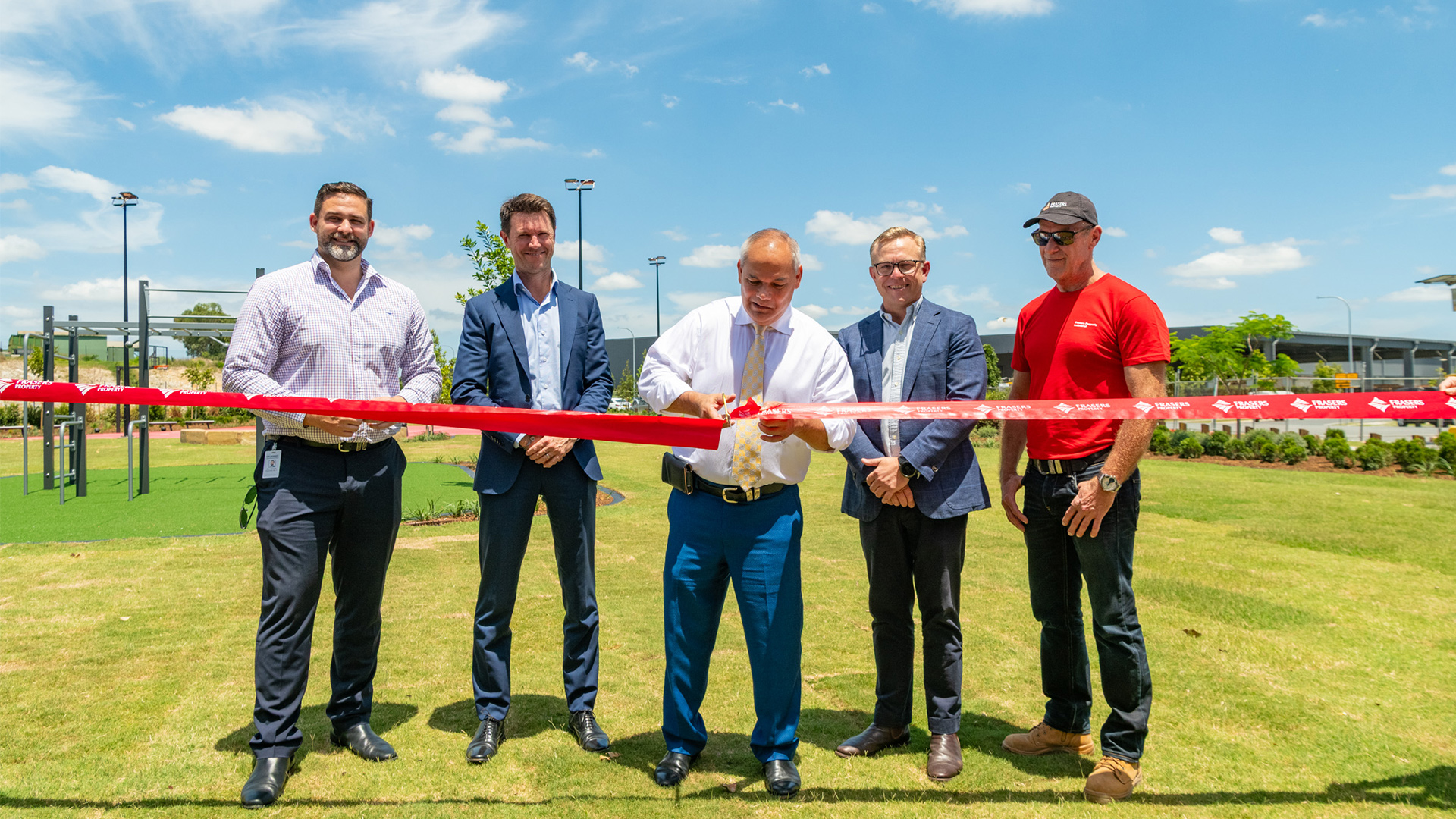
Frasers Property Industrial launches first dedicated health and wellbeing precinct at Vantage Yatala
Frasers Property Industrial has officially opened its first dedicated health and wellbeing precinct, Fit Zone, at Vantage Yatala in Queensland this week.
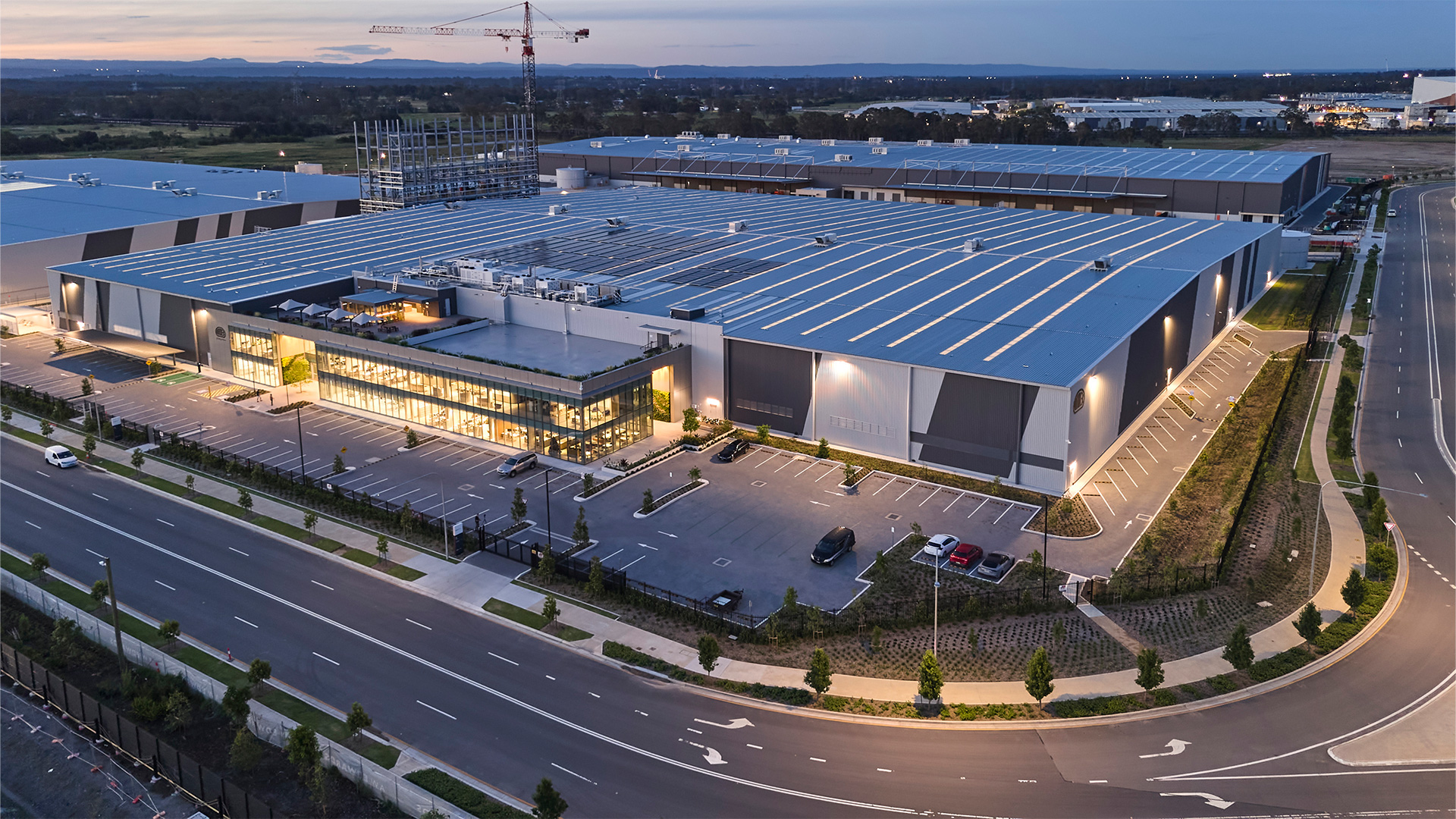
FY25 full year results
Frasers Property Limited (FPL) has announced its results for the full year ended 30 September 2025 (“FY25").
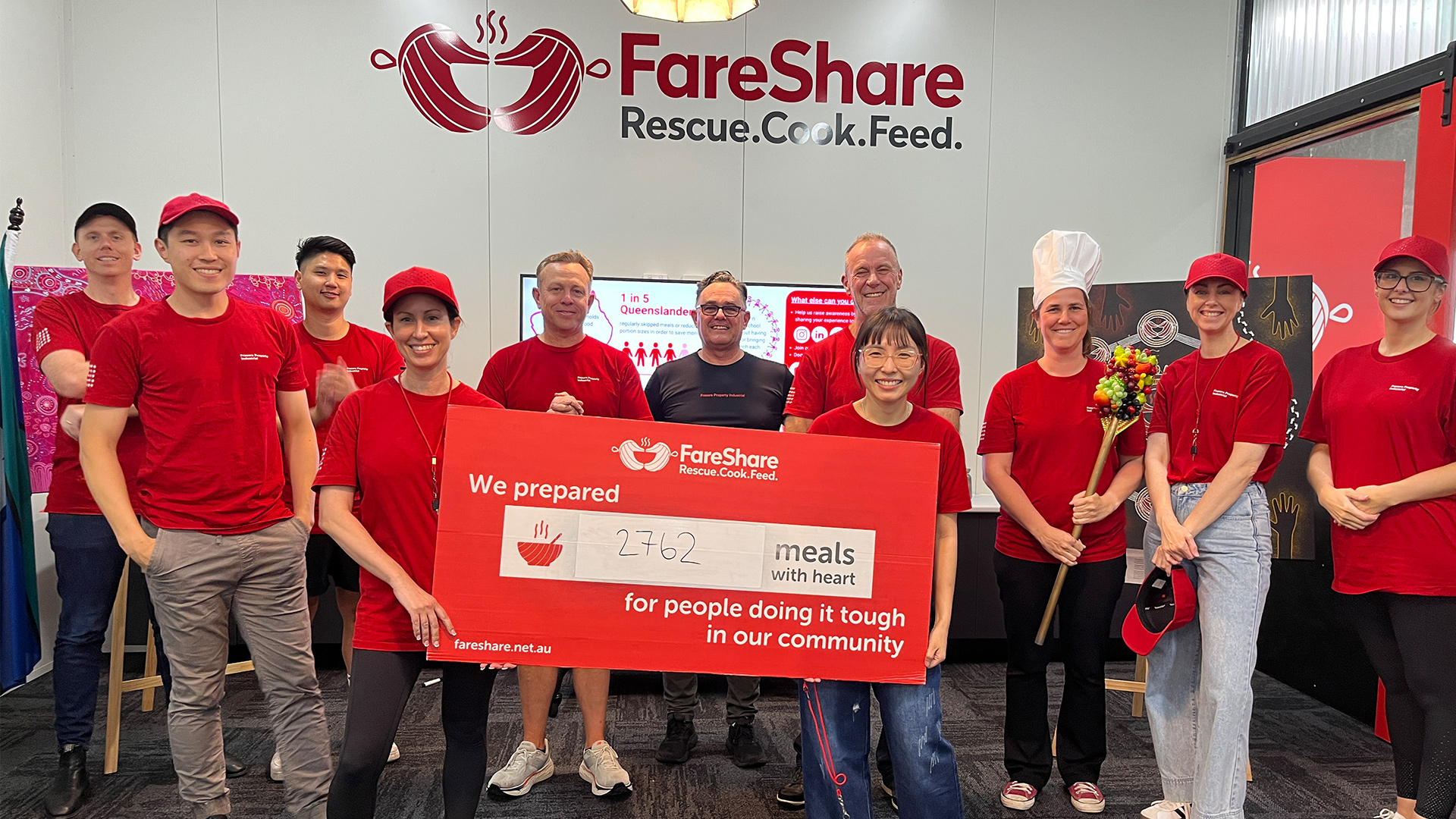
Queensland team joins FareShare to help fight food insecurity
For the third year our QLD team chose to volunteer with FareShare, an incredible organisation that prepares and distributes home-style meals to charities.
Neem contact op
Enquire
Leave your details and we’ll be in touch

