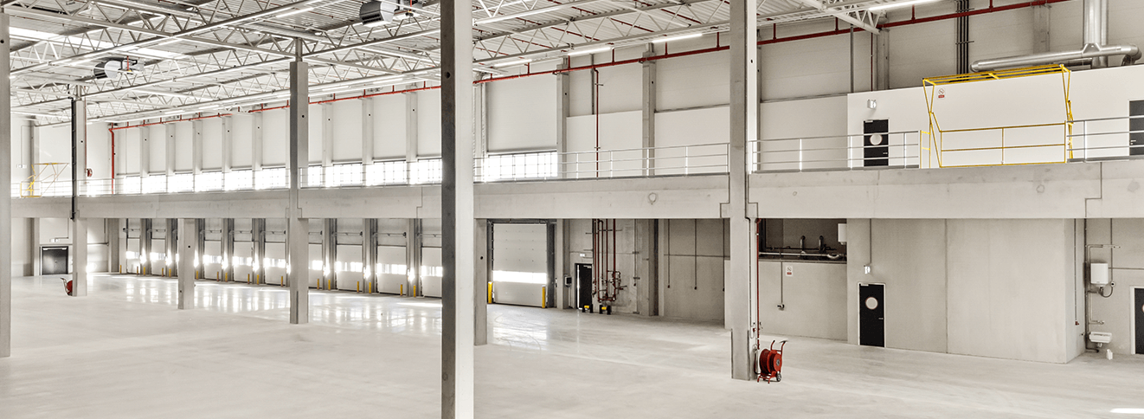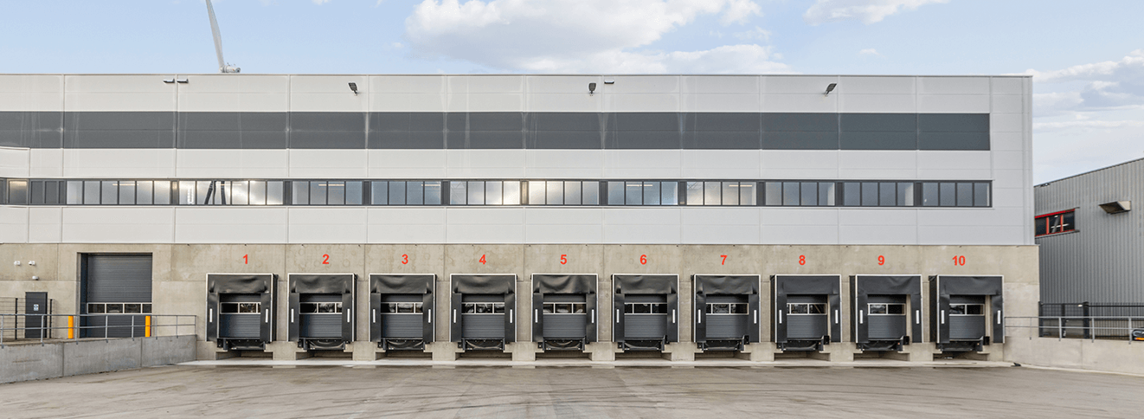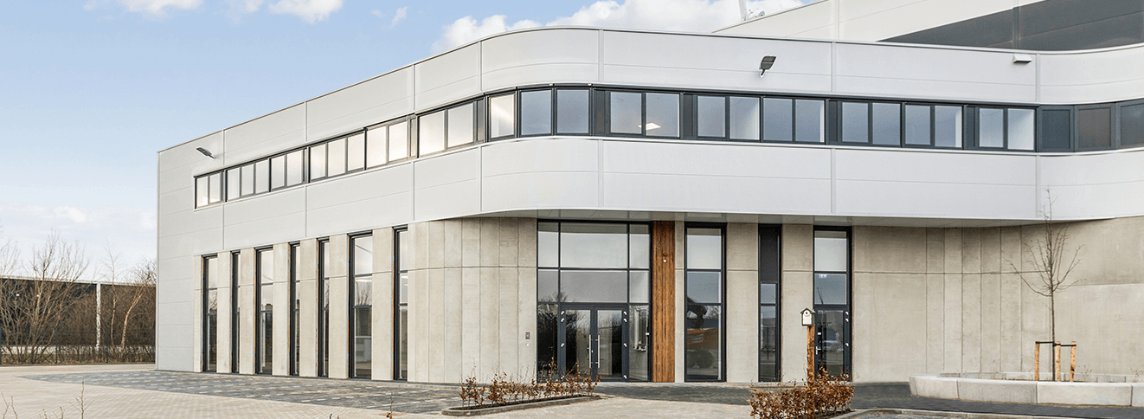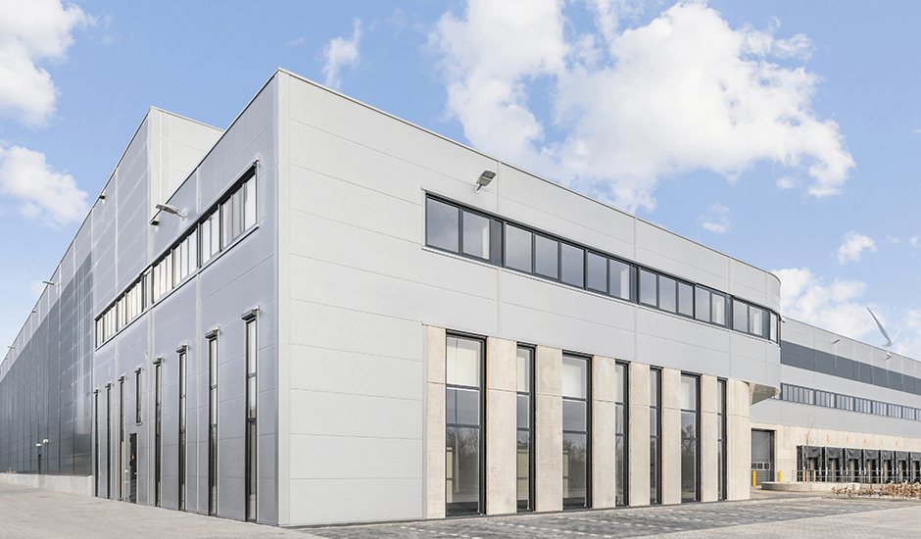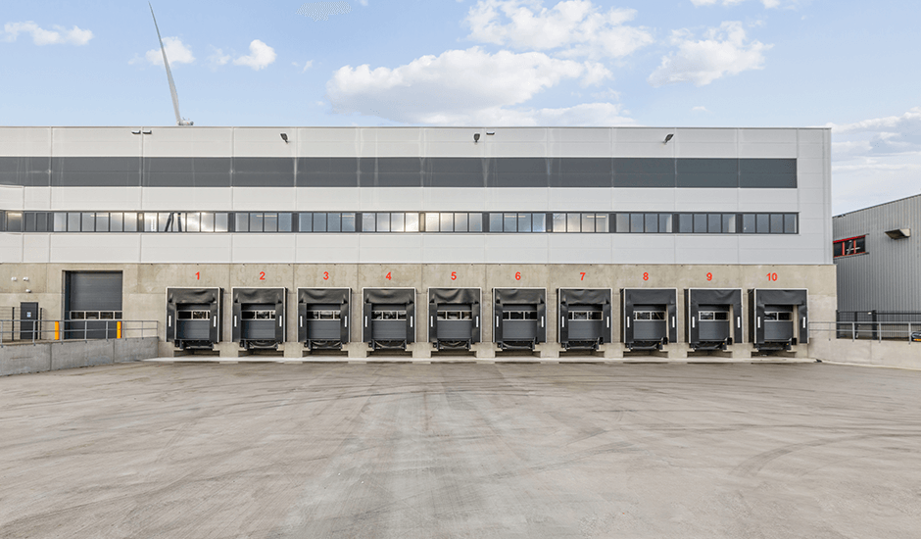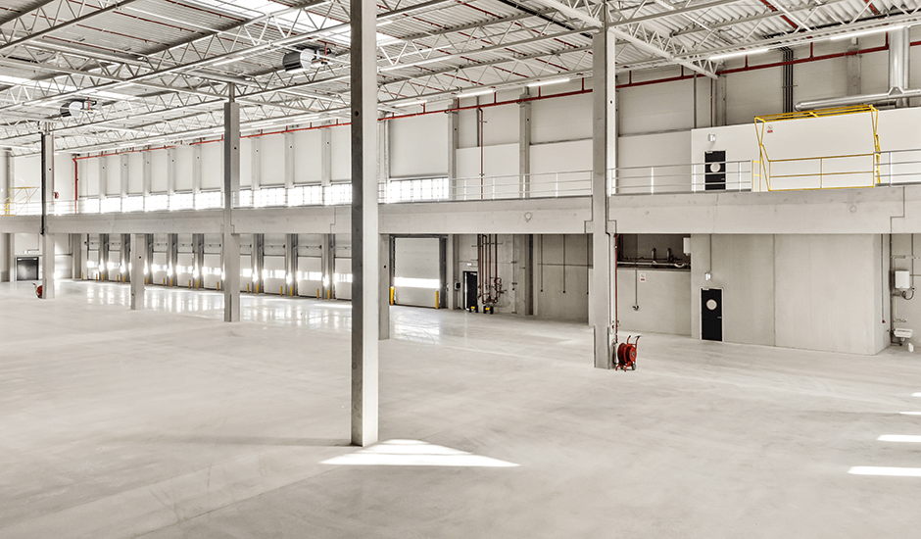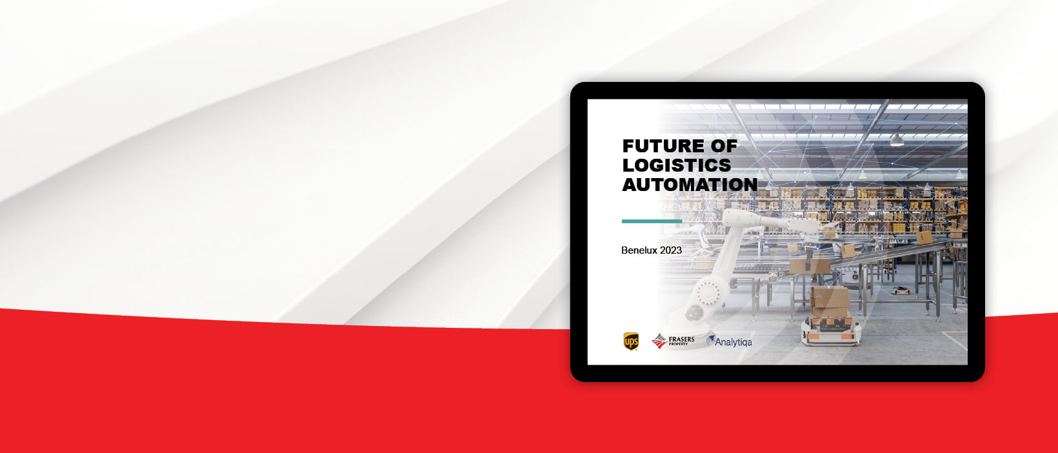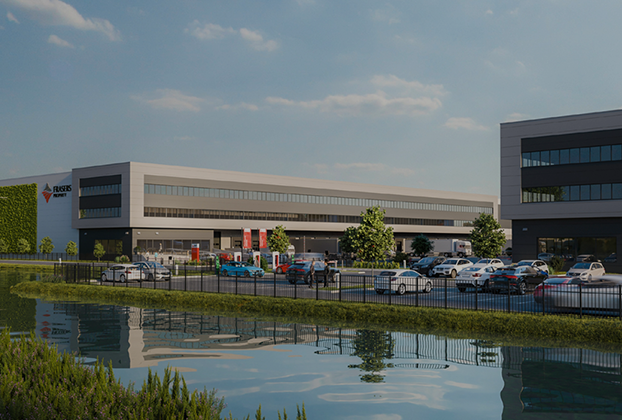DC Hazeldonk
Excellence in sustainability
Hazeldonk 6801
4836 LK Breda
The Netherlands
Property snapshot
- Access
- Facility
55km
250m
12km
74
12.2m
24/7
DC Hazeldonk is strategically located in the logistics hotspot region of West-Brabant. The state-of-the-art logistics center offers a total rental space of 11,361 sqm and combines accessibility, design and sustainability to a new level. DC Hazeldonk received BREEAM- NL ‘Excellent’ certification.
Prime location
DC Hazeldonk is centrally located in the logistics hotspot region of West-Brabant, which acts as a strategic hub between the two largest European ports Rotterdam and Antwerp, the German Rhine-Ruhr area and the European hinterland.
The property offers direct access to the A16 and a dense network of arterial roads such as the A27, A58 and A59.
Location
News
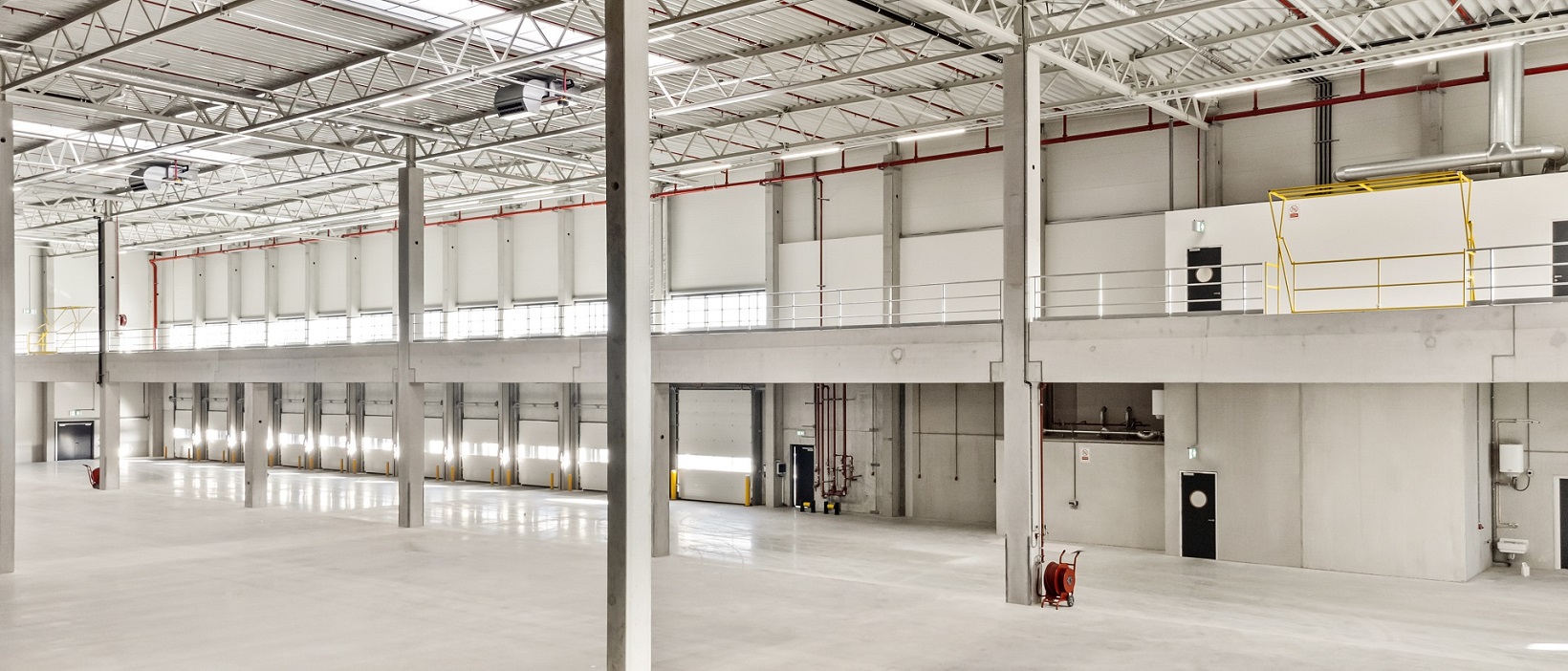
DC Hazeldonk lease to Neele-Vat
Leasing deal has been secured with logistics service provider Neele-Vat at DC Hazeldonk. 11,000 square metres, located in the Netherlands, consists of advanced warehouse facilities, as well as a mezzanine and office area
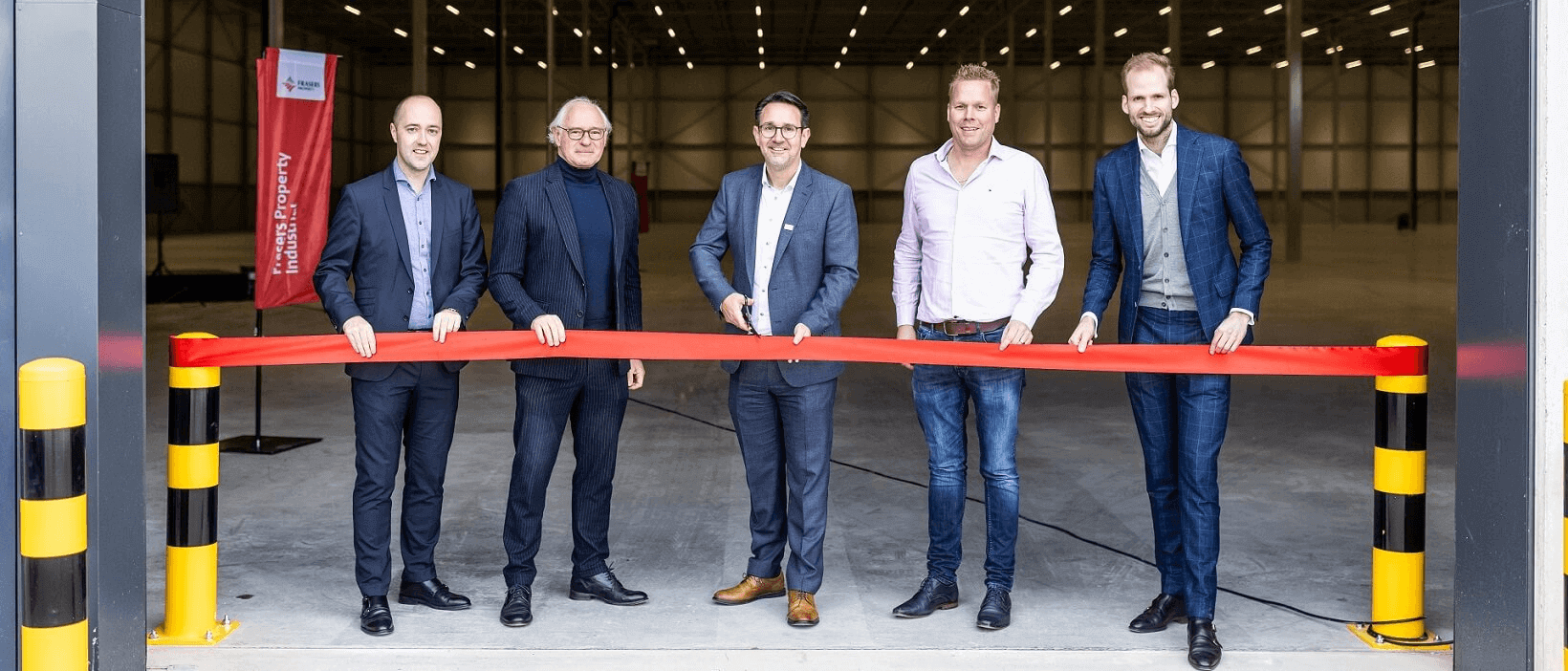
Frasers Park Roermond completion
The completed 33,000 square metre state-of-the-art warehouse is located at the industrial area Roerstreek-Noord in Roermond. It comprises two facilities of approximately 18,000 and 15,000 square metres in warehousing and logistics space, as well as two separate office spaces and mezzanine floors
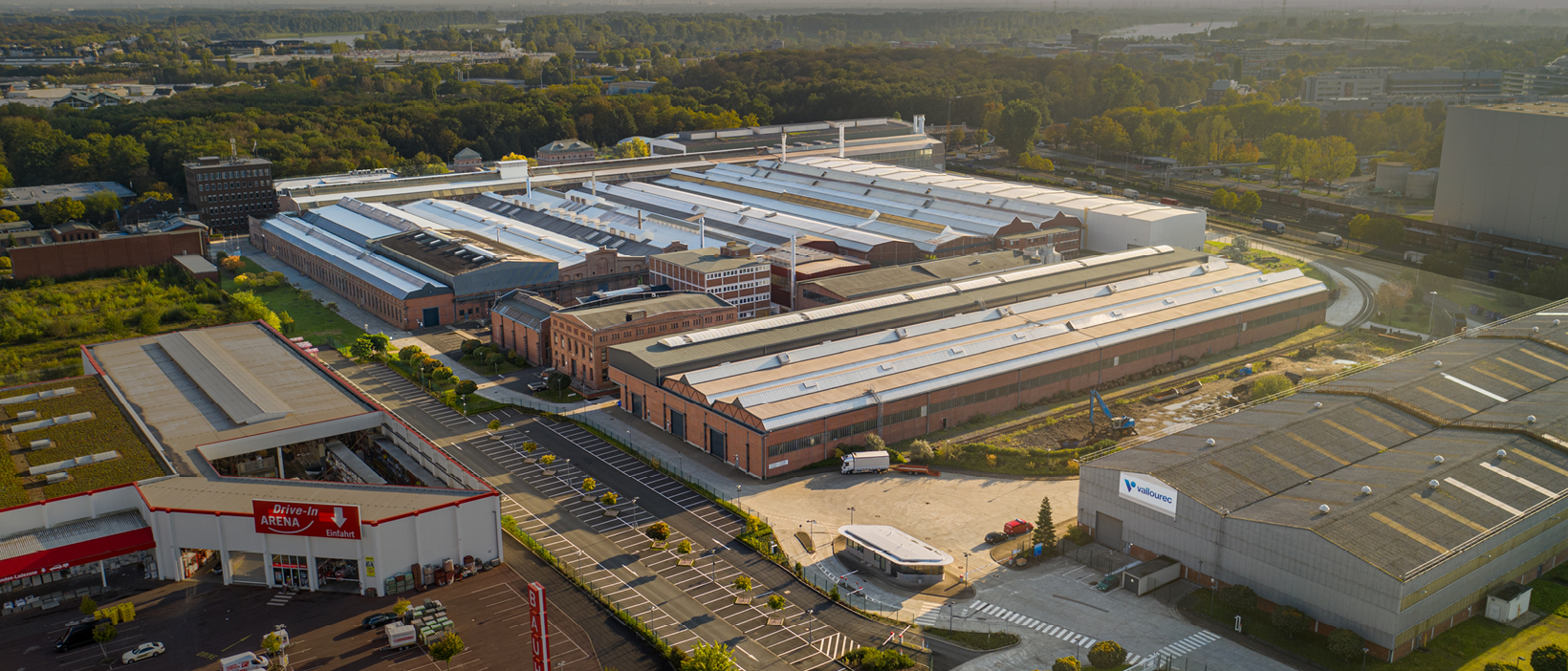
Former Vallourec site acquired in Düsseldorf, Germany
Frasers Property Industrial has acquired the 14-hectare former Vallourec site in Düsseldorf's district Reisholz and announced plans to develop a 72,000 square metre sustainable and multifunctional commercial and logistics park
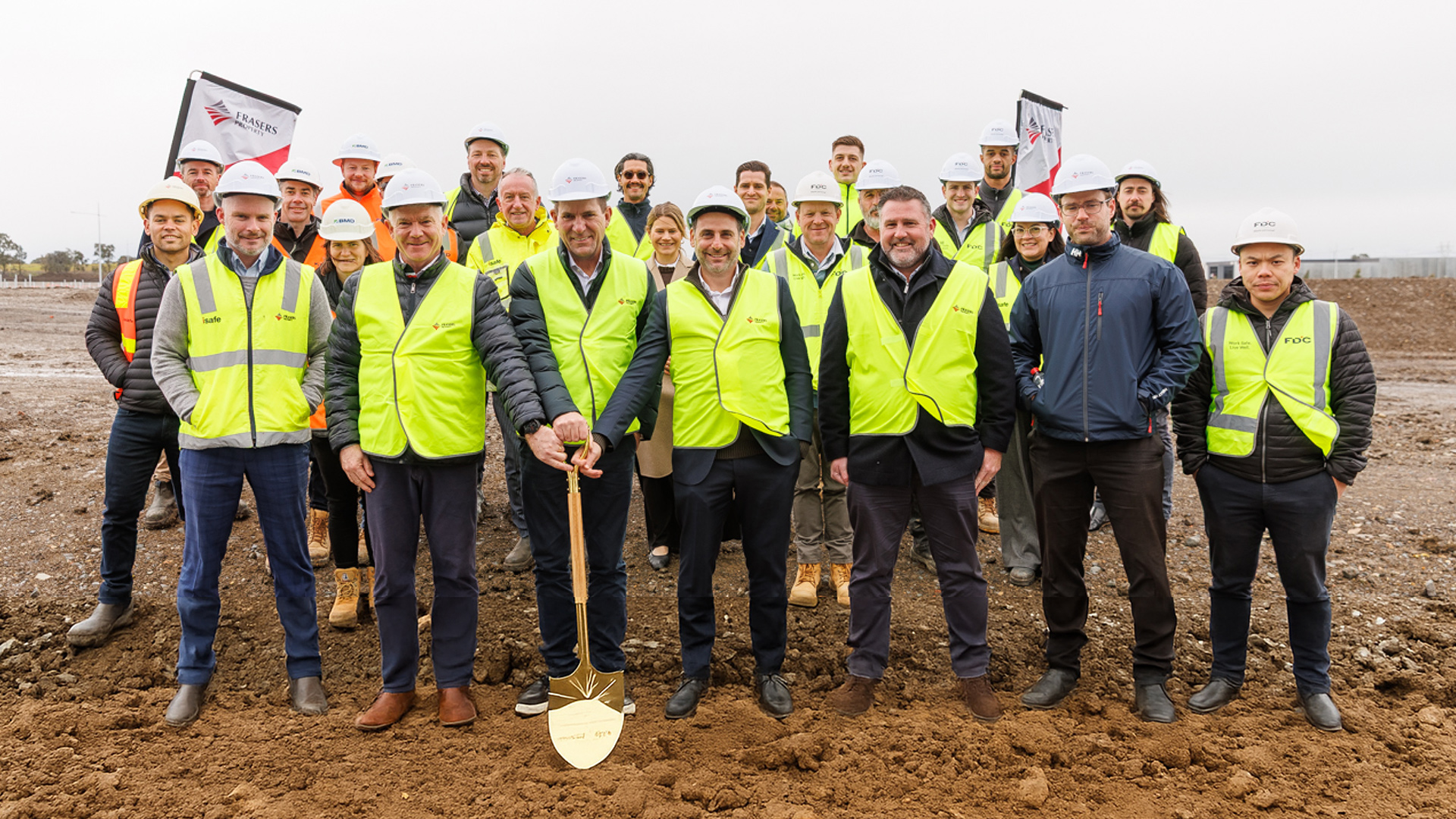
Strand breaks ground on new facility at 4Ten Epping
We recently celebrated the groundbreaking ceremony for our fifth customer, Strand, at 4Ten Epping in Melbourne.
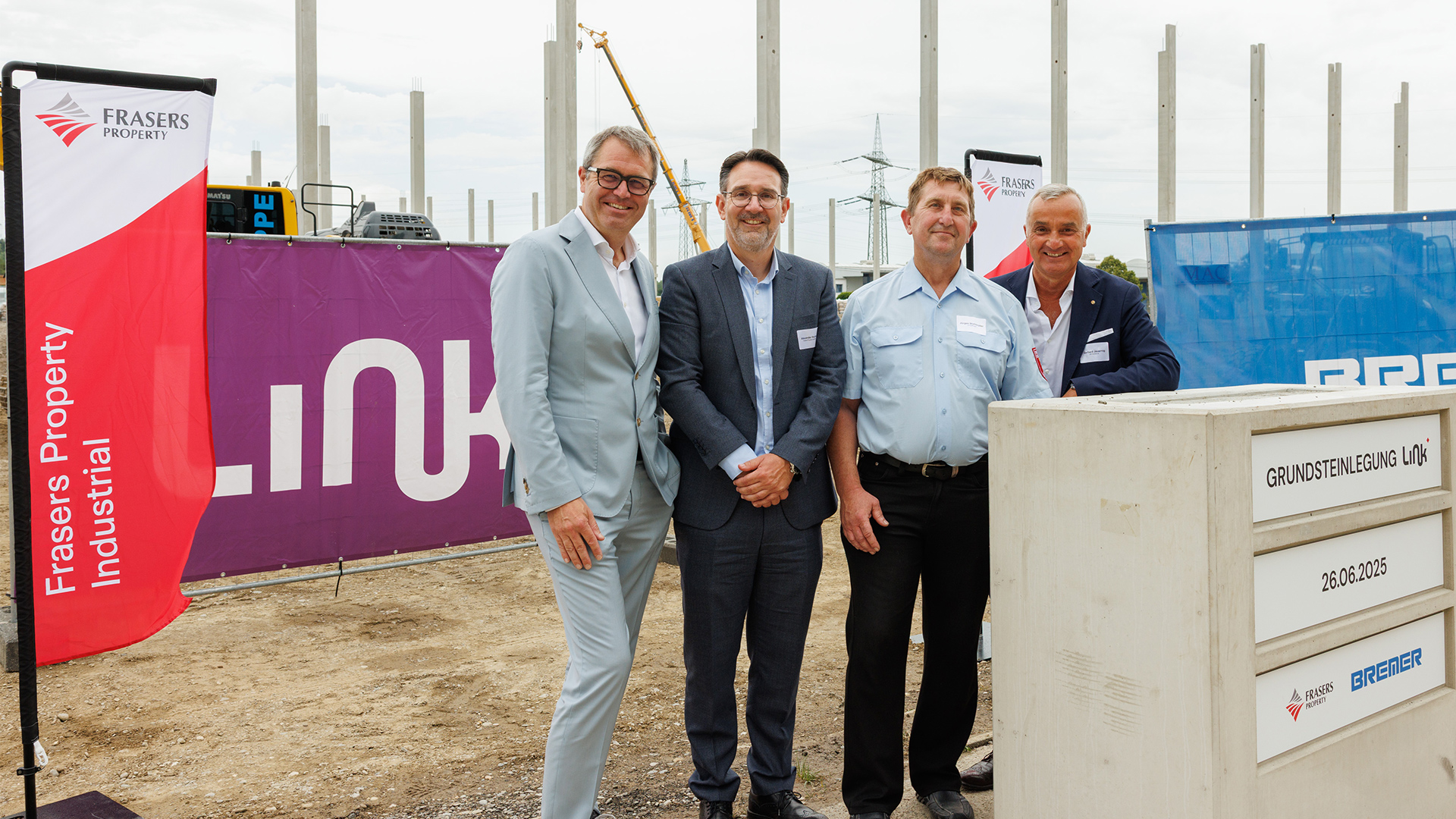
We’ve broken ground on LINK, our new 10 ha industrial park in Germany
We recently celebrated the beginning of construction on our new industrial park LINK in Günzburg, Germany.
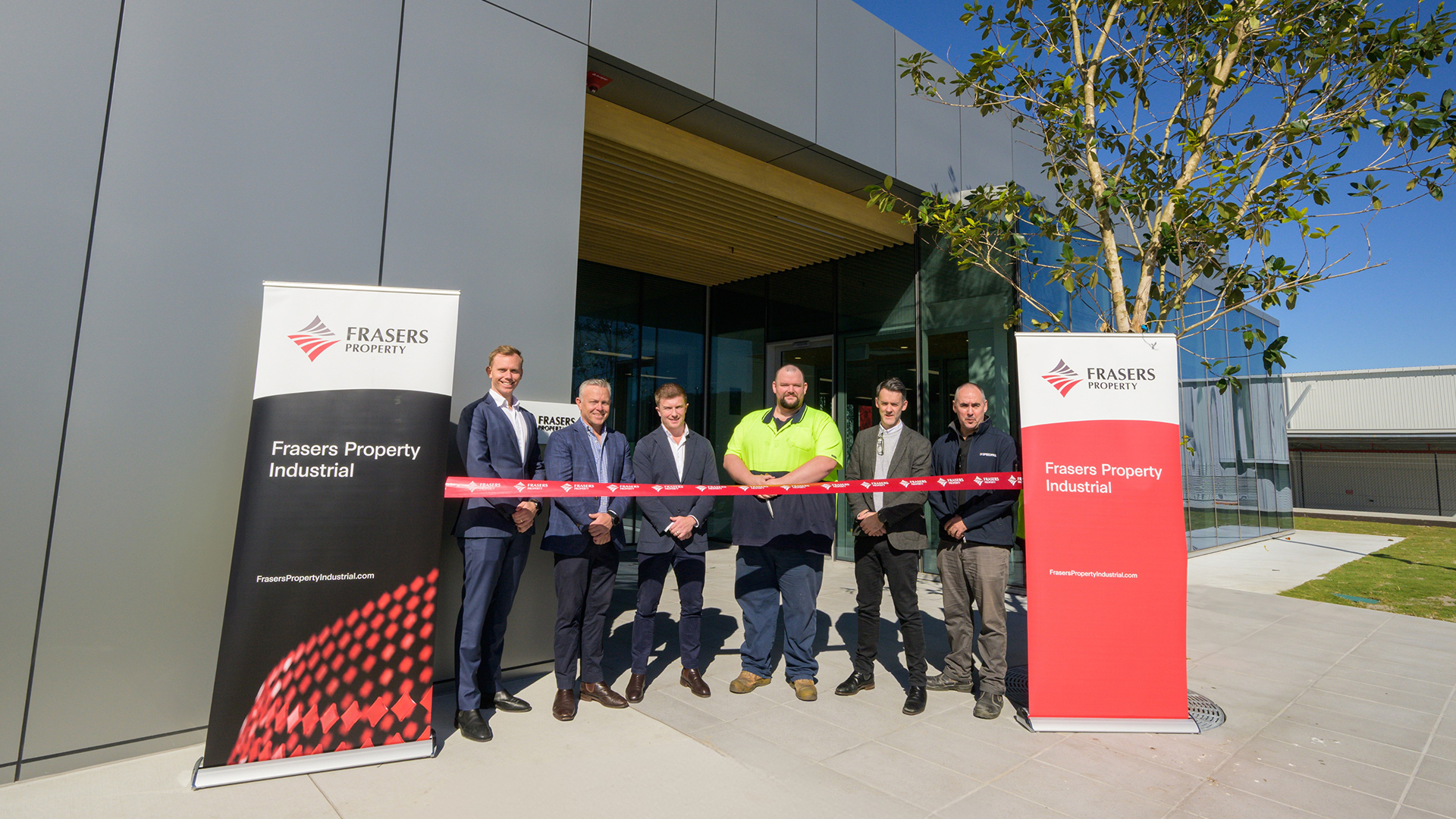
Stage 1 at Vantage Yatala complete and fully leased
Frasers Property Industrial has reached a significant milestone at its 60-hectare Vantage Yatala estate in Queensland, with the completion and full leasing of Stage 1 of the development.
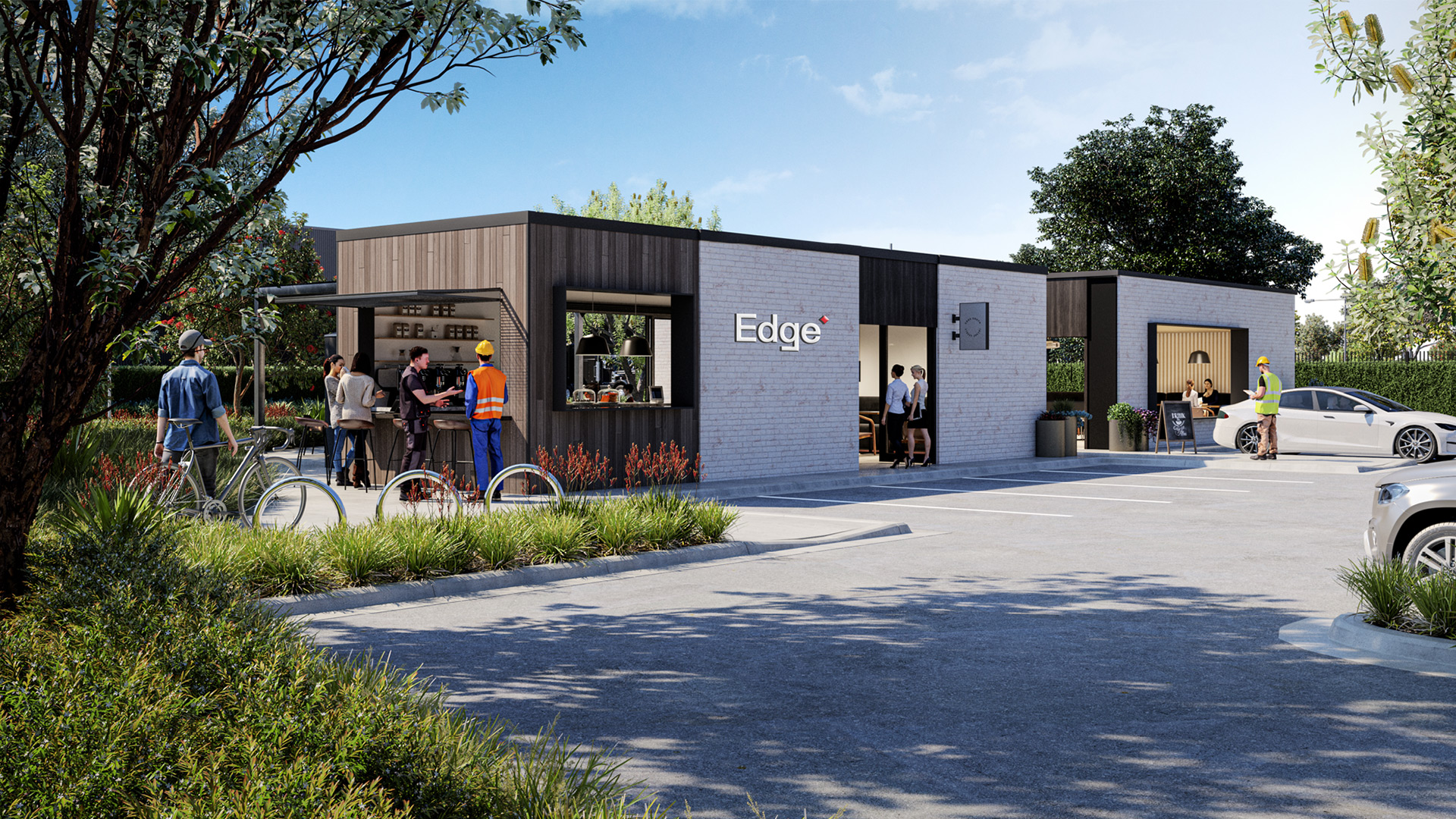
Development approval secured at Edge, Kemps Creek
Frasers Property Industrial has received approval for its new estate, Edge, located in Kemps Creek, NSW.
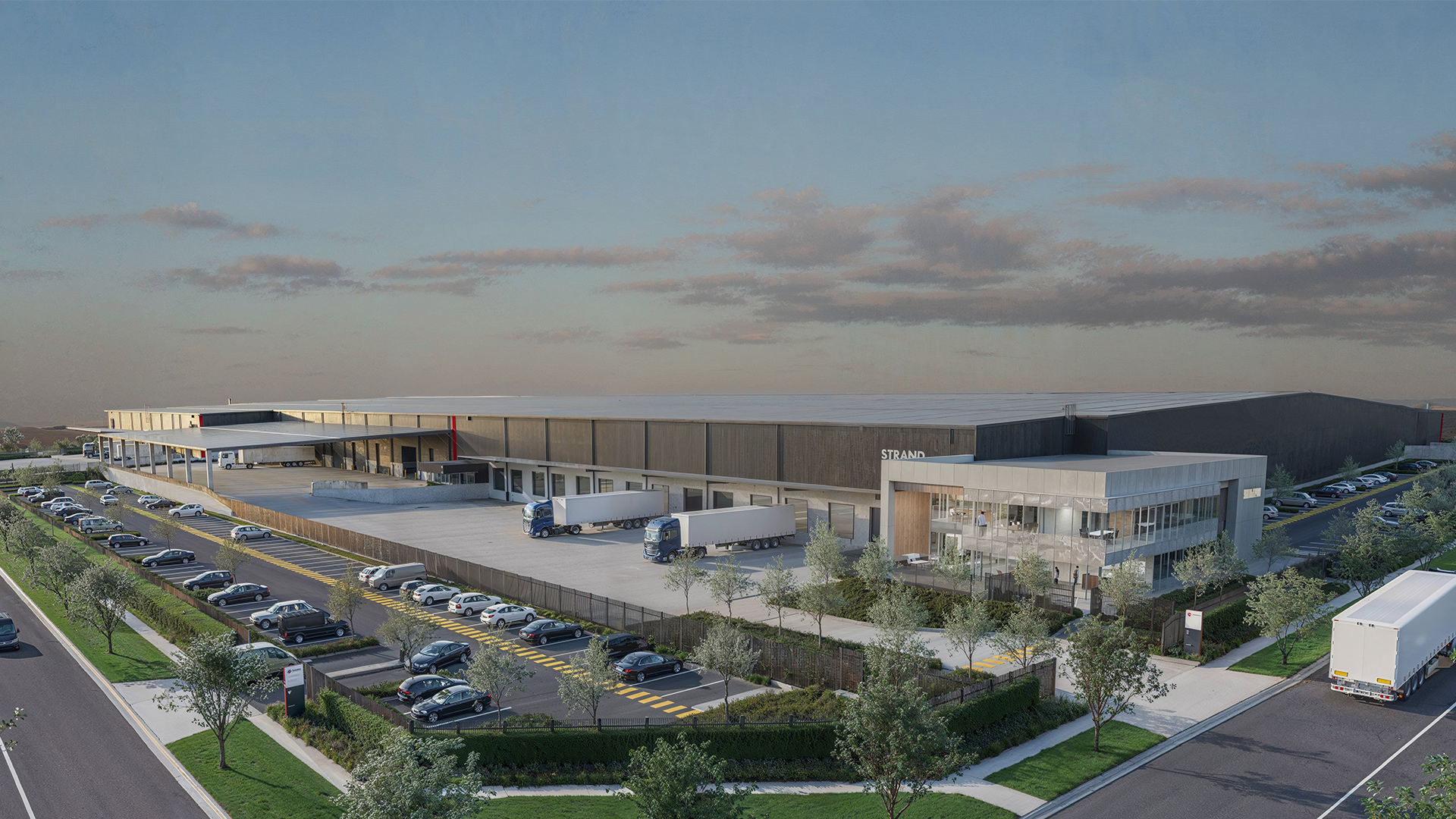
Strong leasing momentum continues in Melbourne
Rubix Connect industrial estate in Melbourne’s southeast is now fully leased and a pre-lease agreement has been signed with Australian retailer Strand at 4Ten Epping.
Get in touch
Enquire
Leave your details and we’ll be in touch
