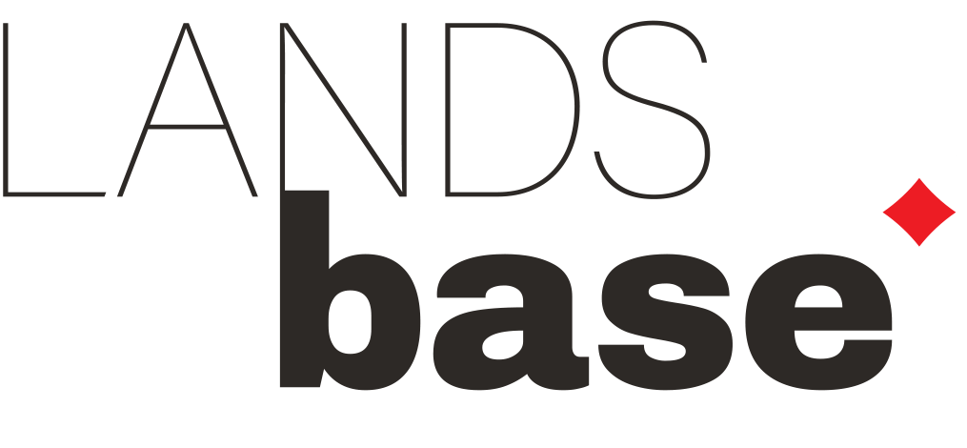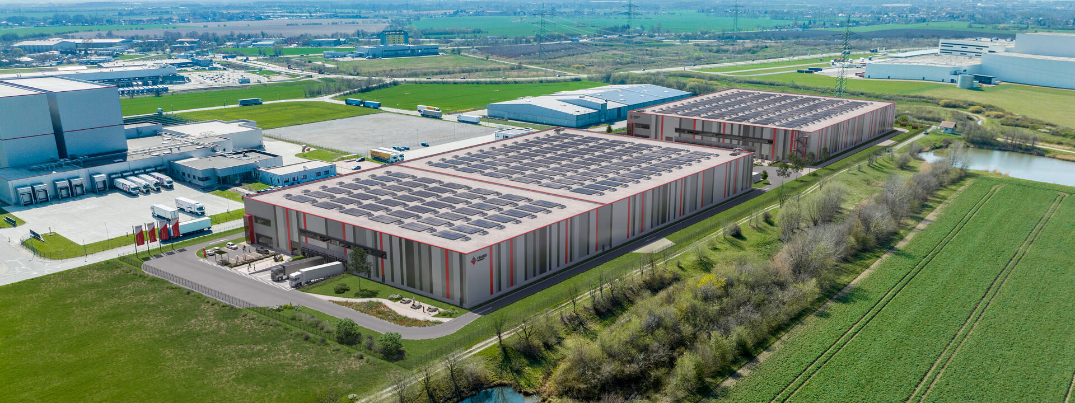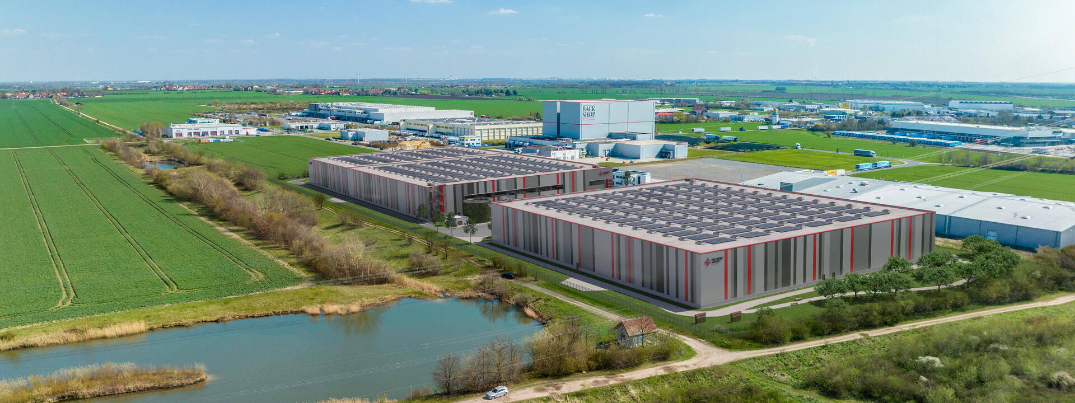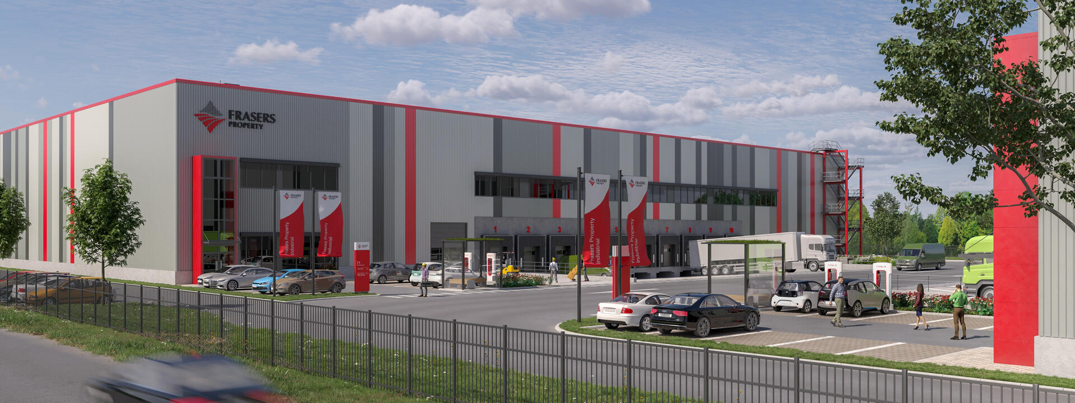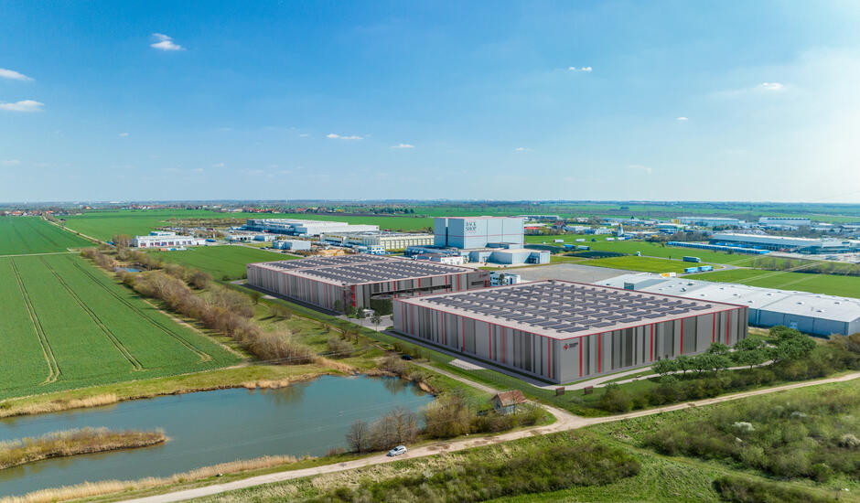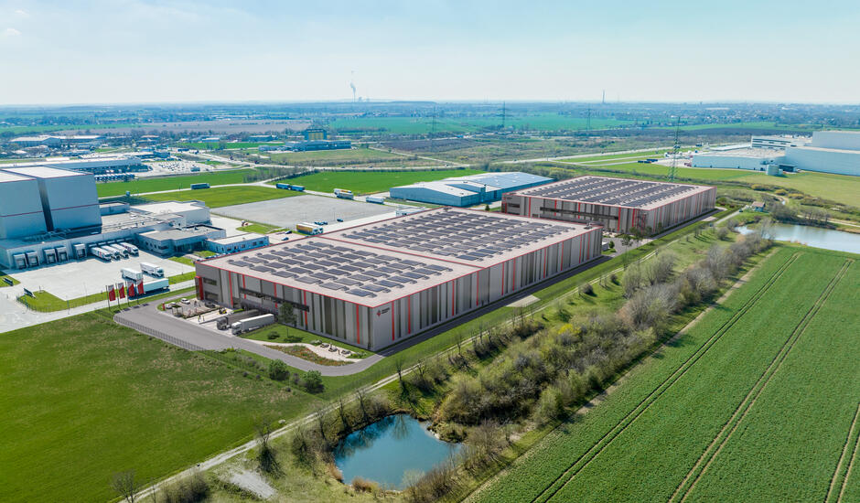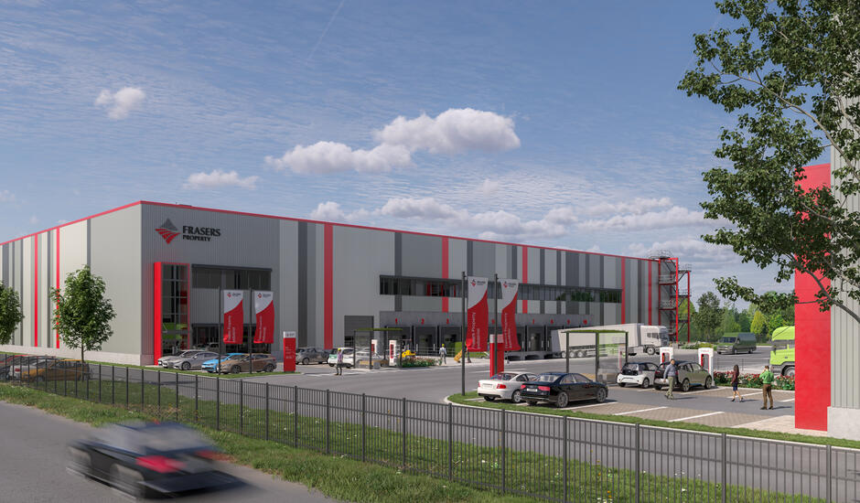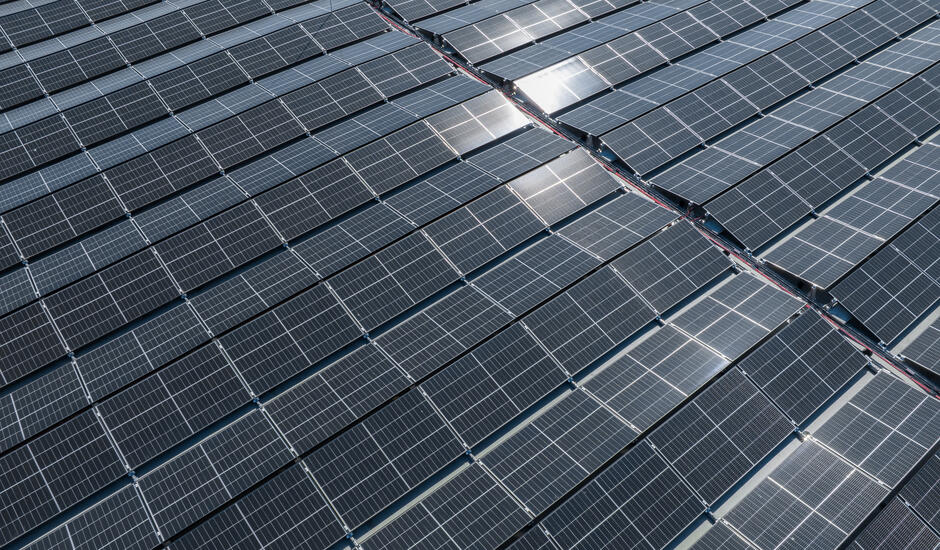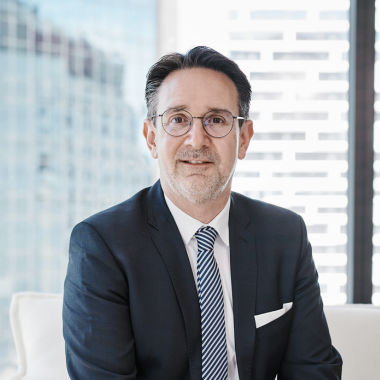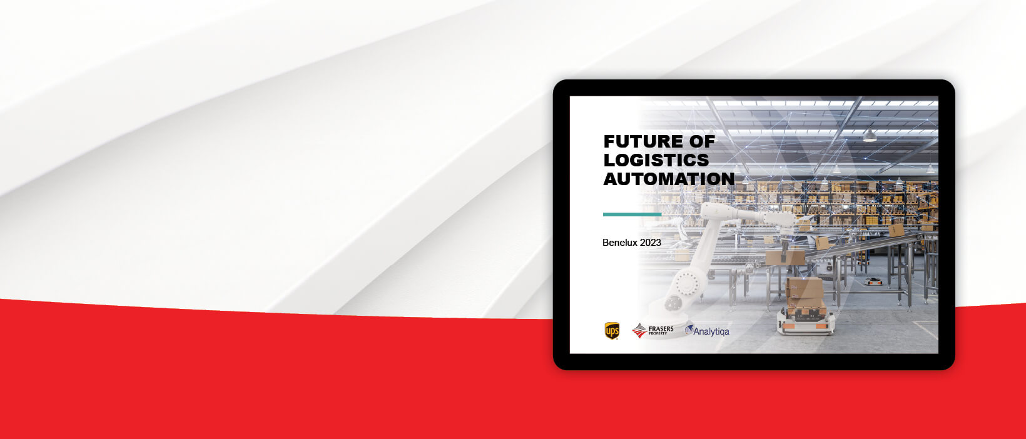Property snapshot
•
- Access
- Estate
- Sustainability
18,3km
15km
2km
4.7 Ha
25
12.2 m
Gold
Green spaces
Photovoltaic
Introduction
LANDSBASE is a modern industrial location which opens the door to new, forward-looking markets. Here you can realise your entrepreneurial visions and exploit the potential of the unique location to connect with the whole world.
Are you ready to get your business into top form?
Then LANDSBASE is made for you.
Location benefits
Masterplan
- Unit A
- Unit B & C
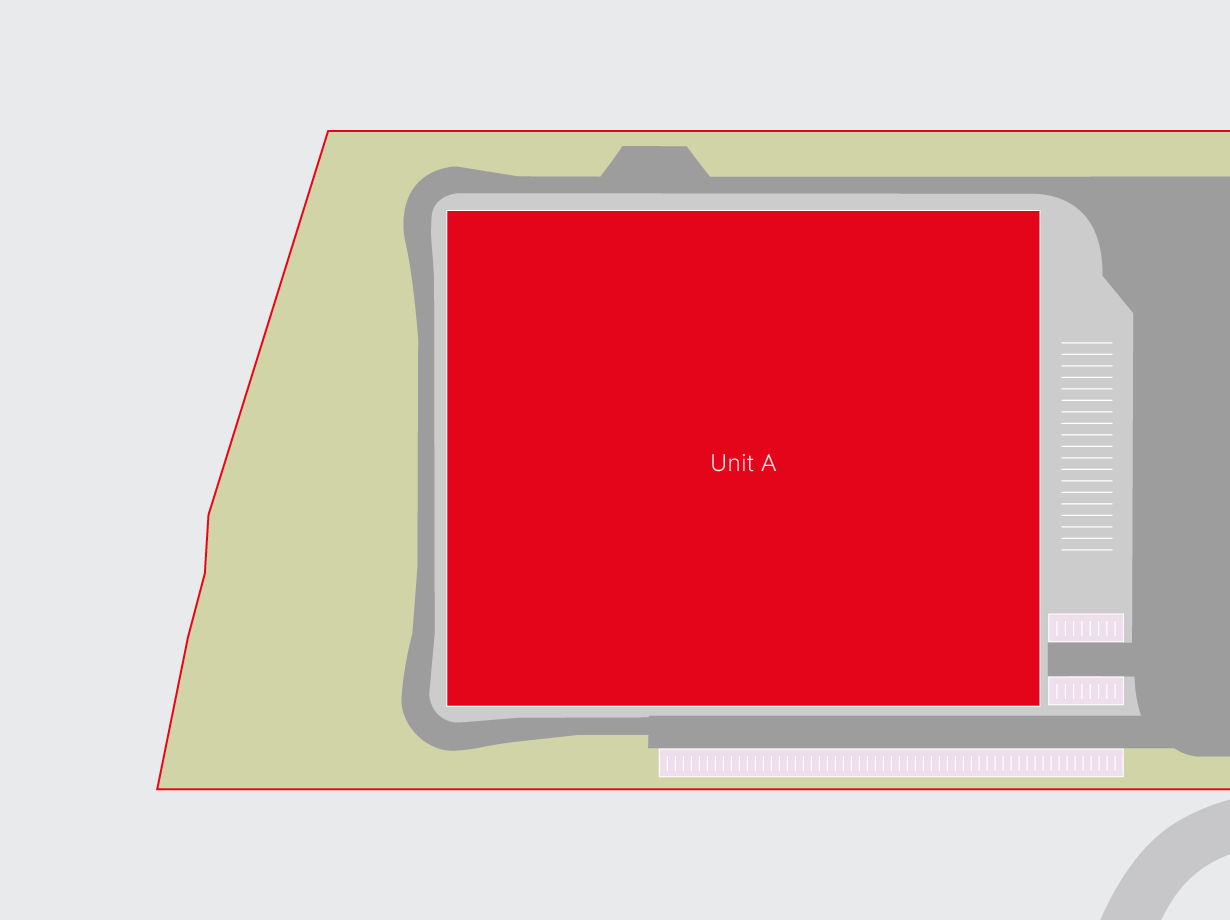
| Unit A | |
| Total rental area Warehouse area Office area Mezzanine floor Parking spaces for cars Parking spaces for trucks |
10,945 sqm 9,652 sqm 489 sqm 804 sqm 50 4 |
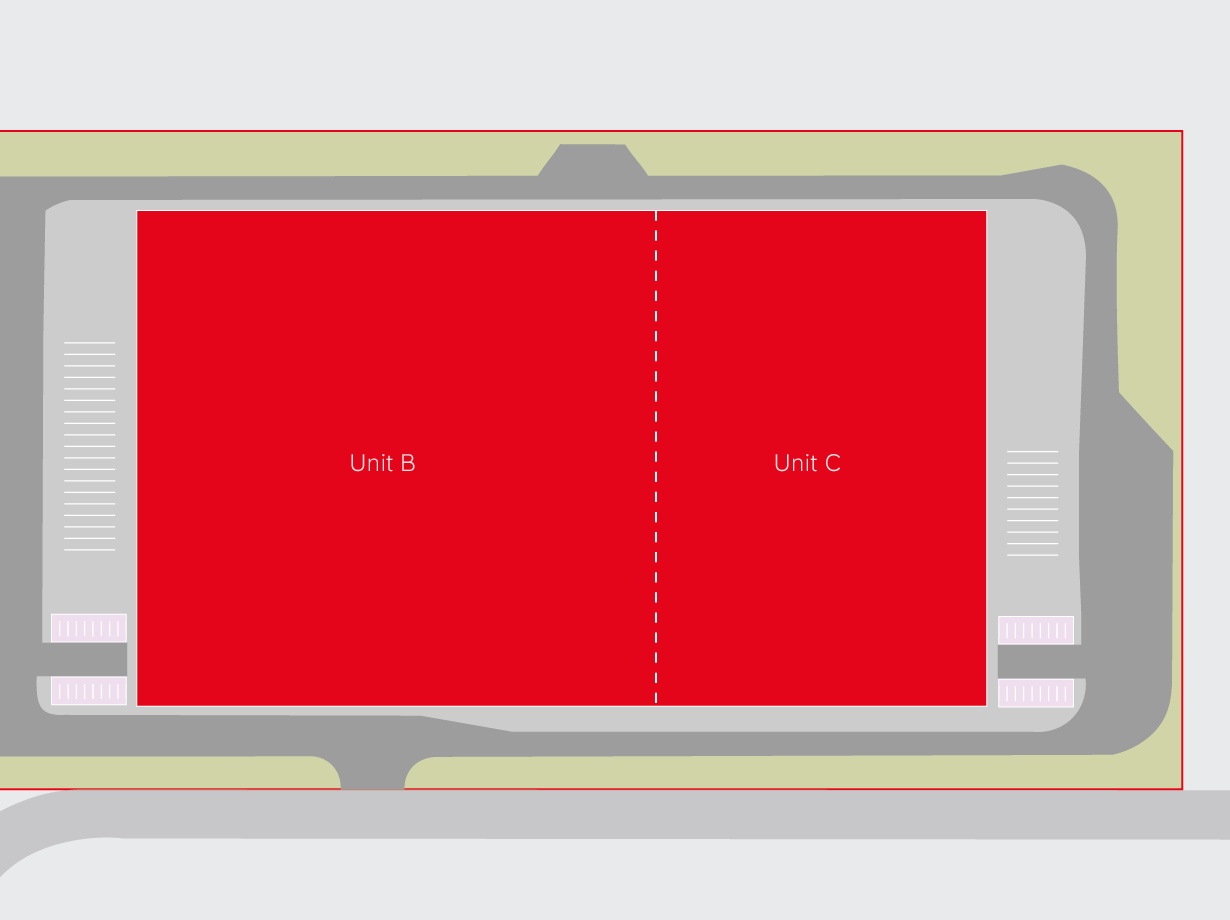
| Unit B | |
| Total rental area Warehouse area Office area Mezzanine floor Parking spaces for cars Parking spaces for trucks |
11,037 sqm 9,744 sqm 489 sqm 804 sqm 40 3 |
| Unit C | |
Total rental area Warehouse area Office area Mezzanine floor Parking spaces for cars Parking spaces for trucks |
7,130sqm 5,837 sqm 489 sqm 804 sqm 40 3 |
News
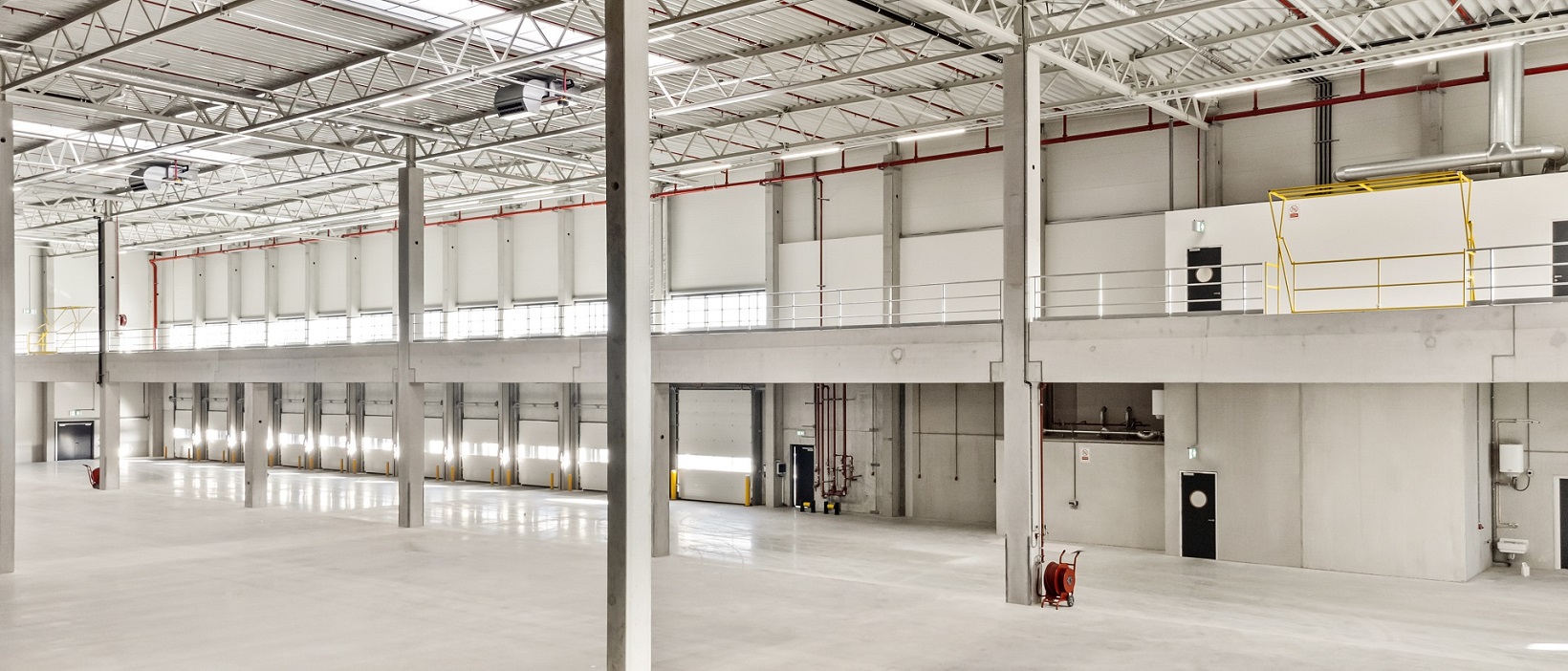
DC Hazeldonk lease to Neele-Vat
Leasing deal has been secured with logistics service provider Neele-Vat at DC Hazeldonk. 11,000 square metres, located in the Netherlands, consists of advanced warehouse facilities, as well as a mezzanine and office area
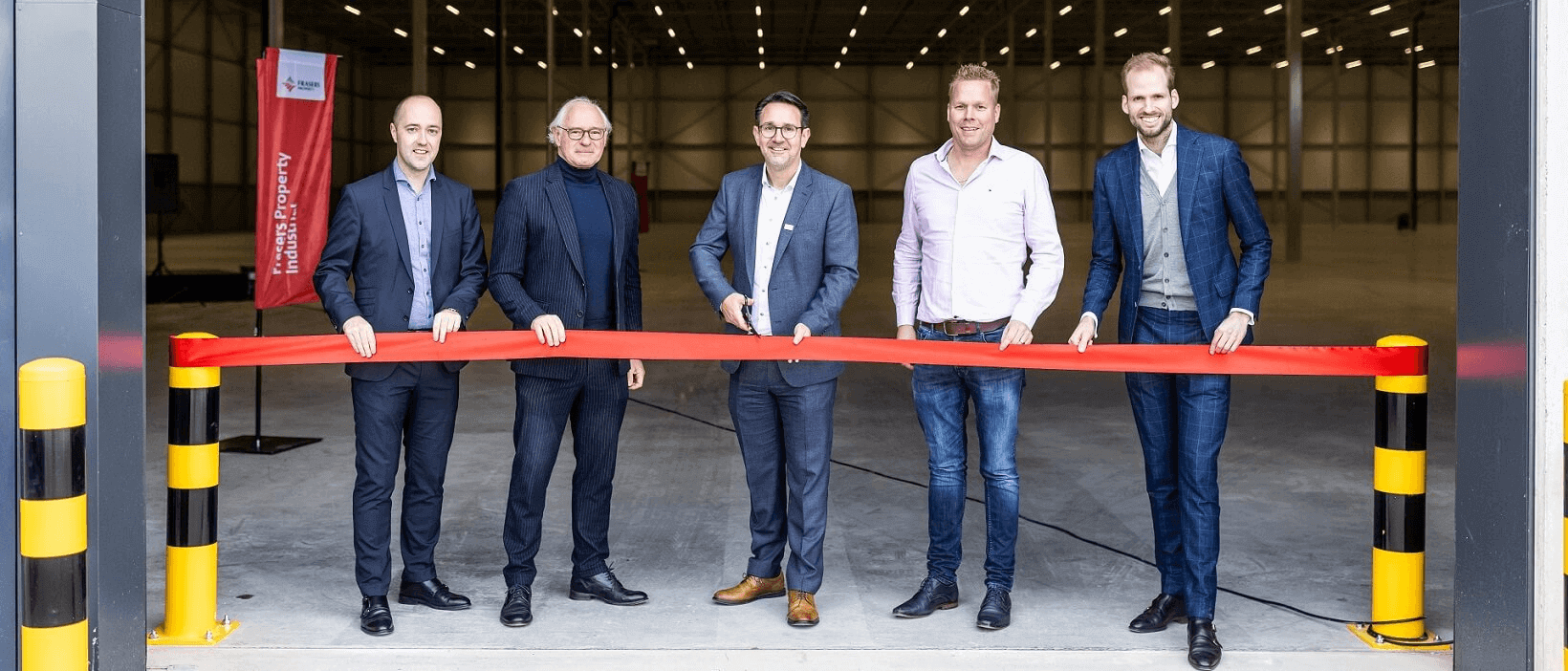
Frasers Park Roermond completion
The completed 33,000 square metre state-of-the-art warehouse is located at the industrial area Roerstreek-Noord in Roermond. It comprises two facilities of approximately 18,000 and 15,000 square metres in warehousing and logistics space, as well as two separate office spaces and mezzanine floors
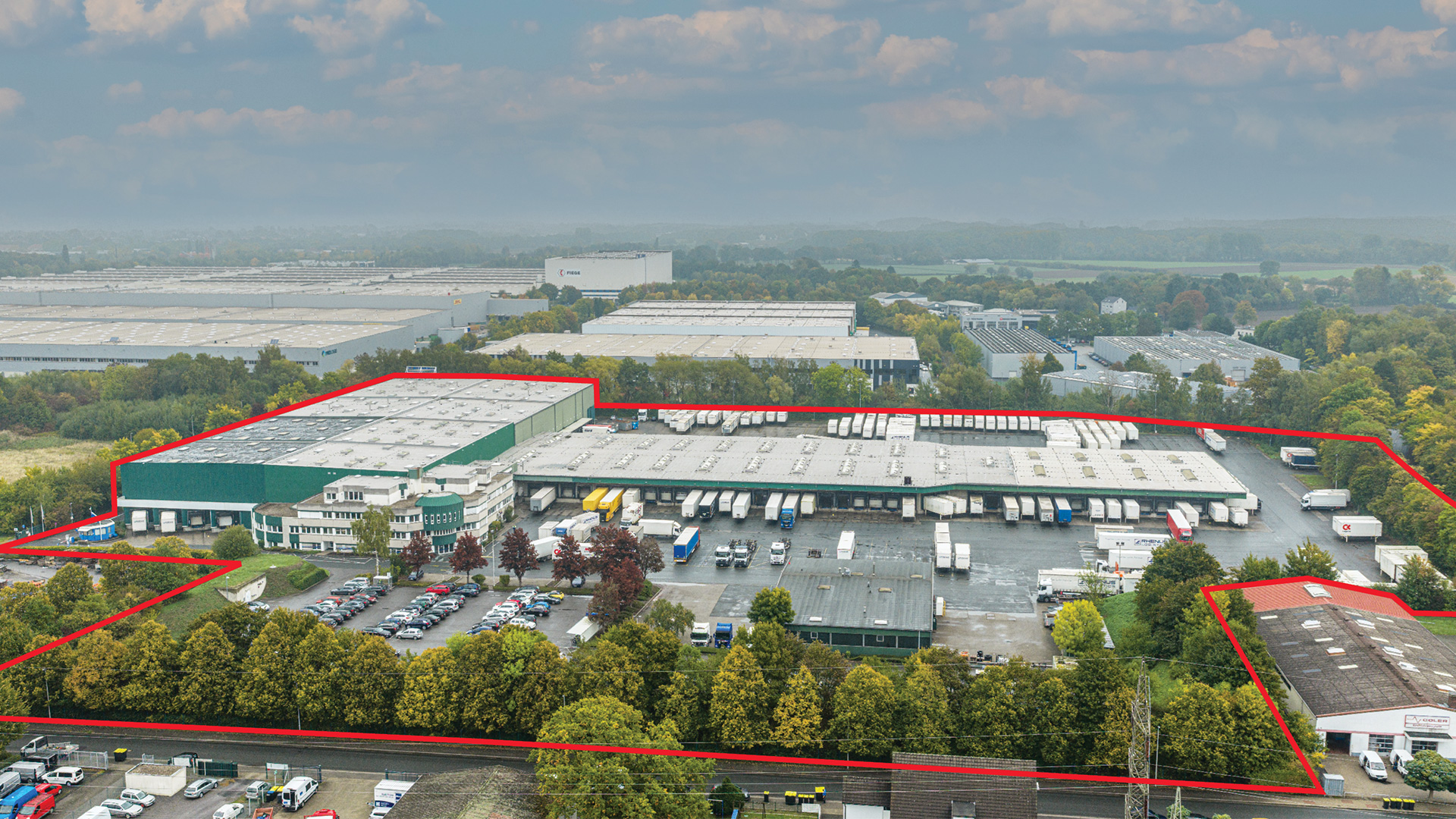
Frasers Property Industrial acquires logistics site in Unna, Germany
Frasers Property Industrial has acquired one of the last remaining plots within a large-scale logistics development in Unna, Germany.
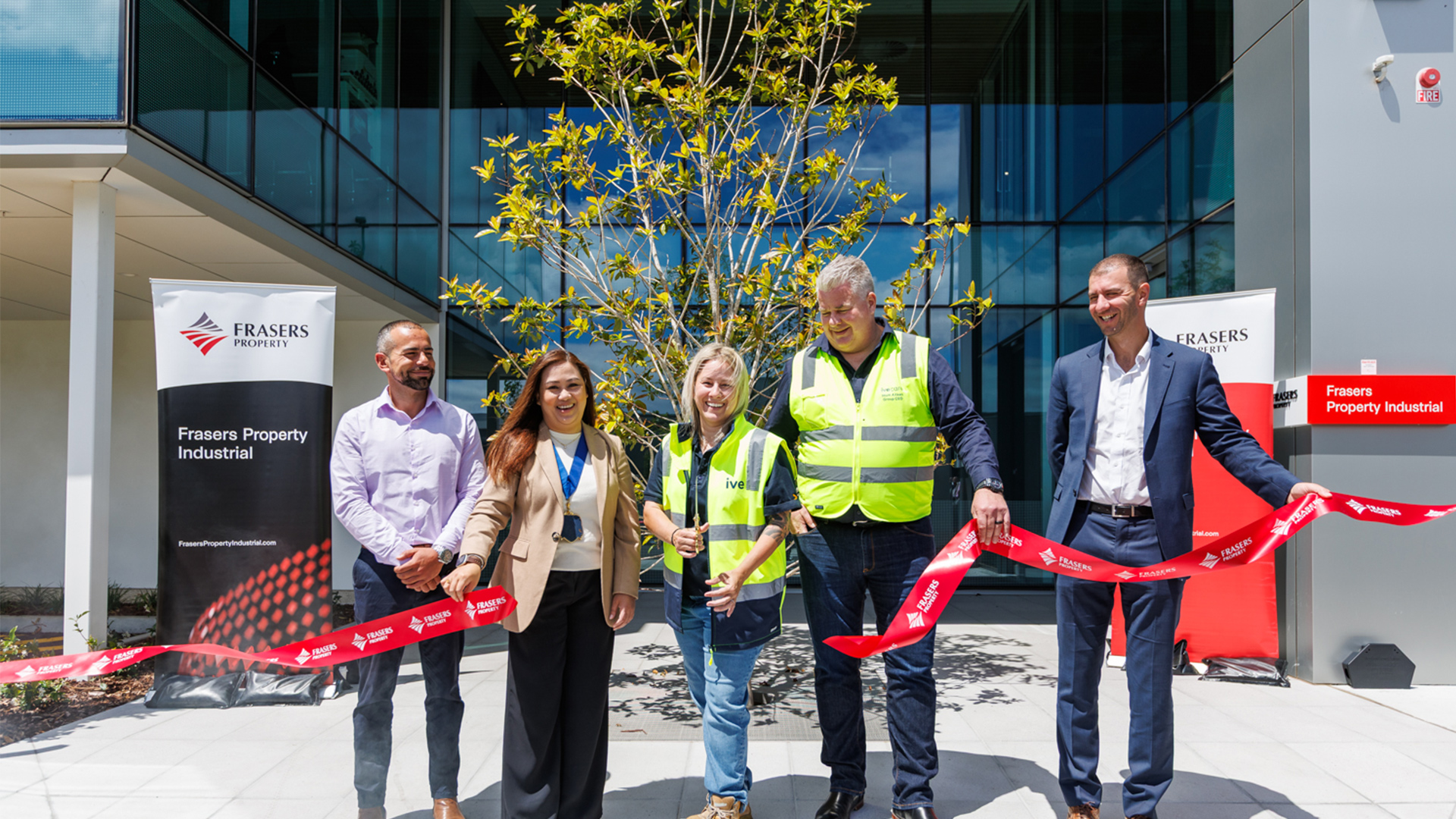
Frasers Property Industrial celebrates the opening of IVE Group's new facility at Rubix Connect
We recently had the pleasure of celebrating a major milestone with IVE Group as they opened their sixth facility with Frasers Property Industrial at Rubix Connect.

Nippon Express celebrates opening of new facility at The YARDS
We were thrilled to celebrate the opening of Nippon Express’ new 16,926 sqm purpose-built facility at The YARDS in Kemps Creek last week.
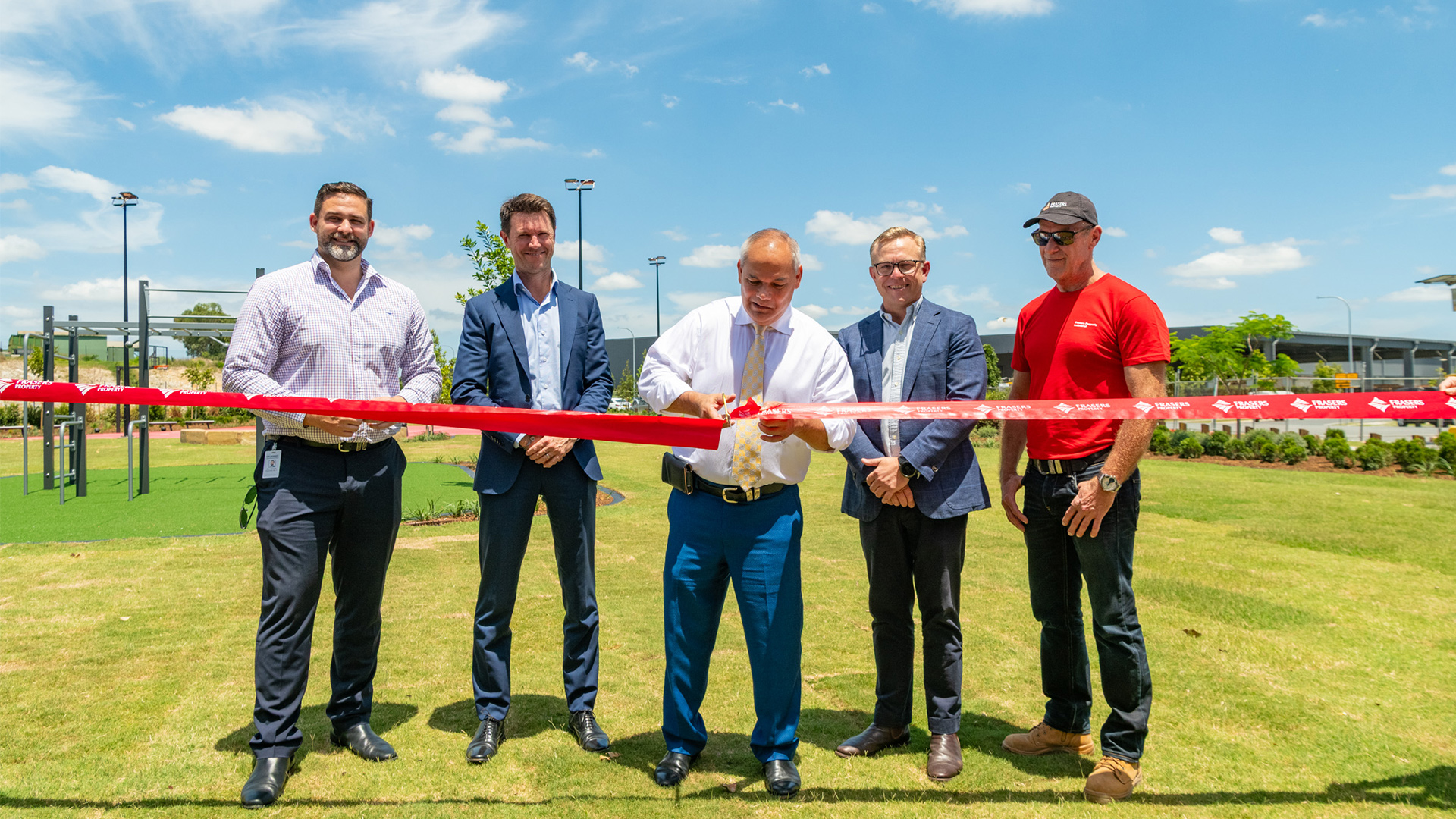
Frasers Property Industrial launches first dedicated health and wellbeing precinct at Vantage Yatala
Frasers Property Industrial has officially opened its first dedicated health and wellbeing precinct, Fit Zone, at Vantage Yatala in Queensland this week.
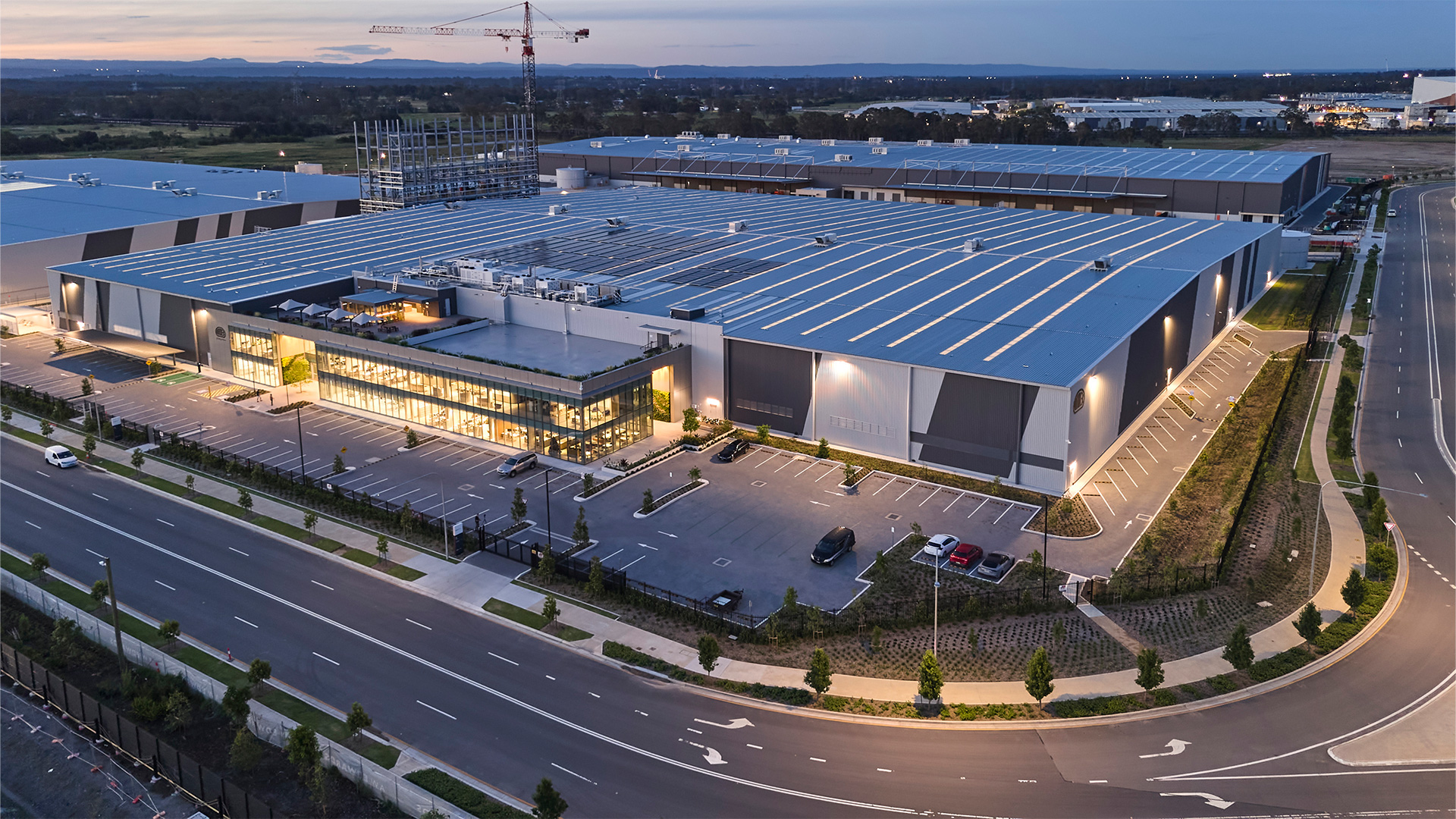
FY25 full year results
Frasers Property Limited (FPL) has announced its results for the full year ended 30 September 2025 (“FY25").
Get in touch
Enquire
Leave your details and we’ll be in touch
