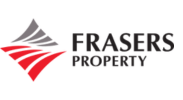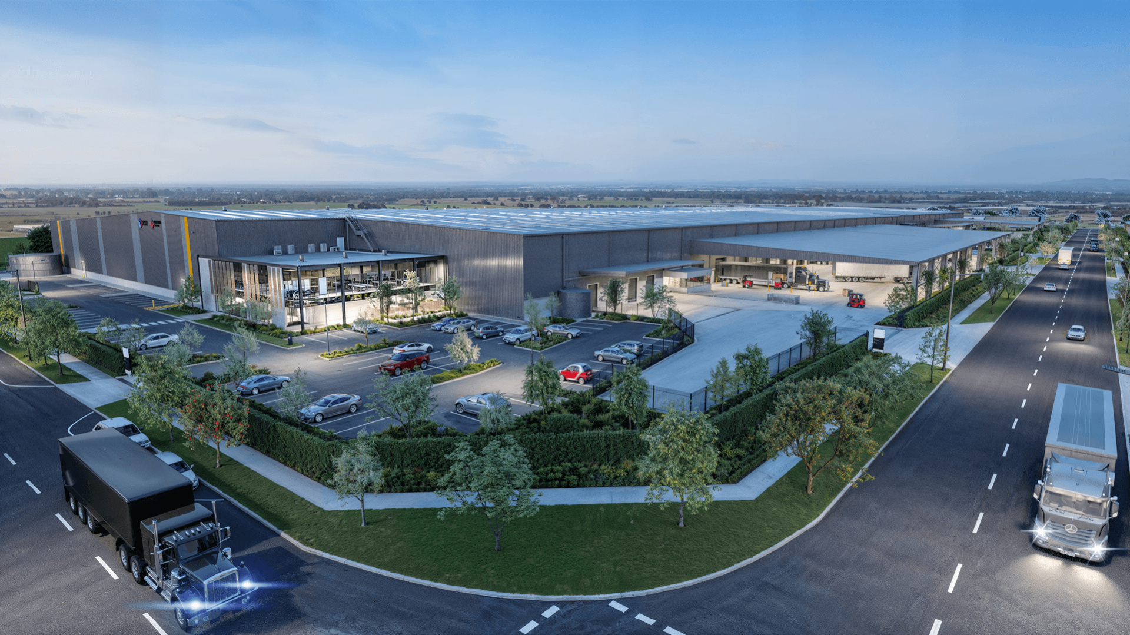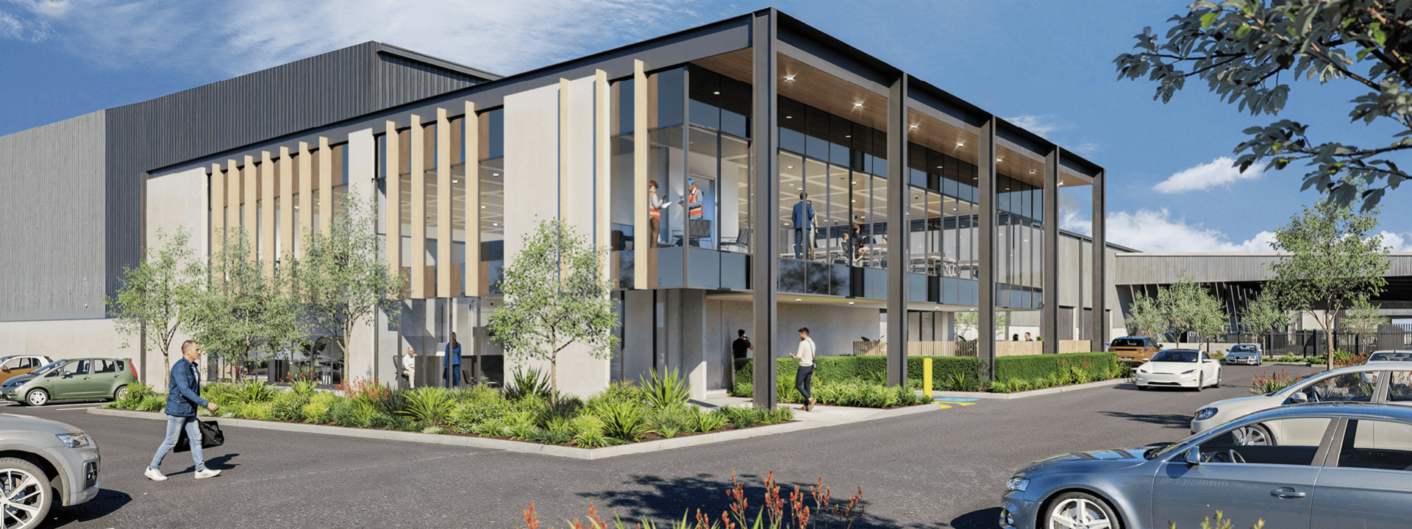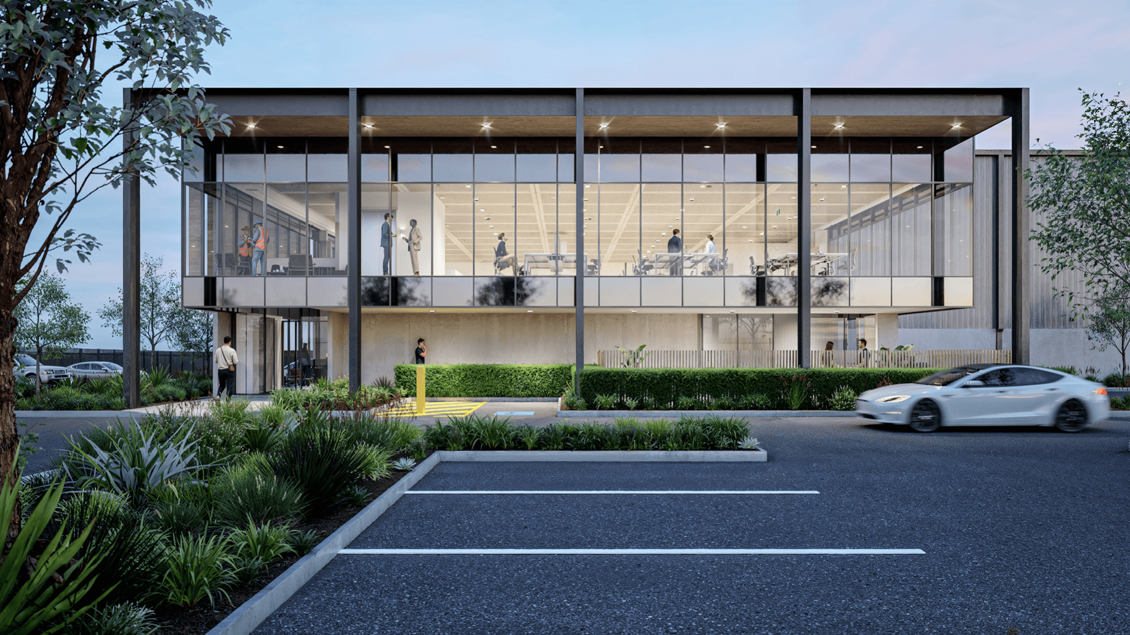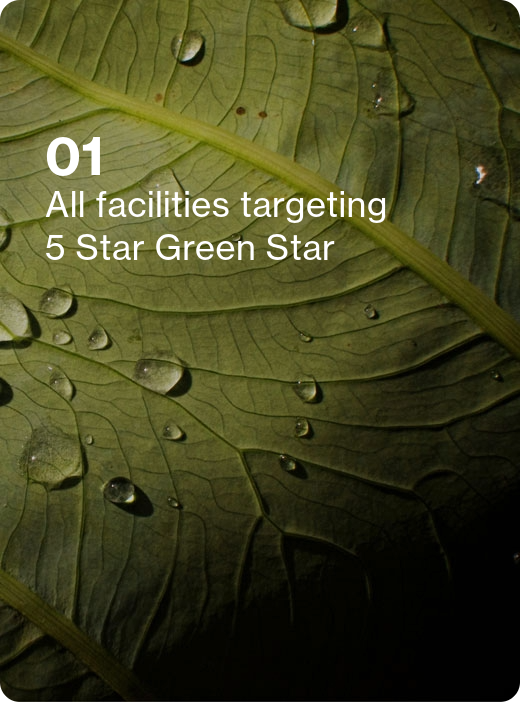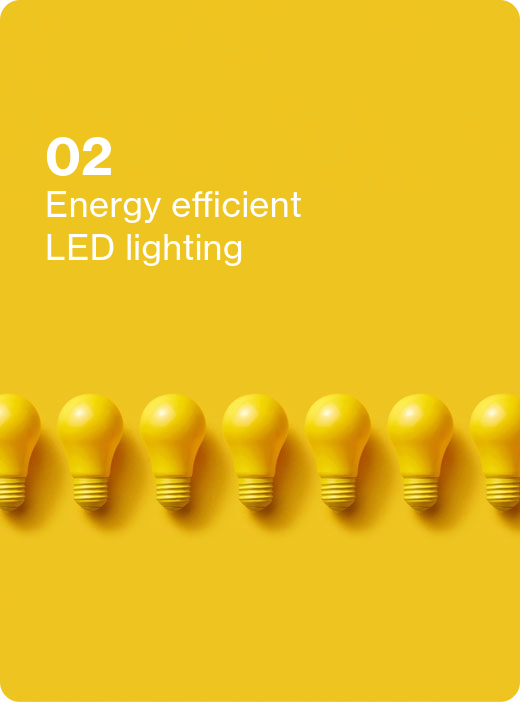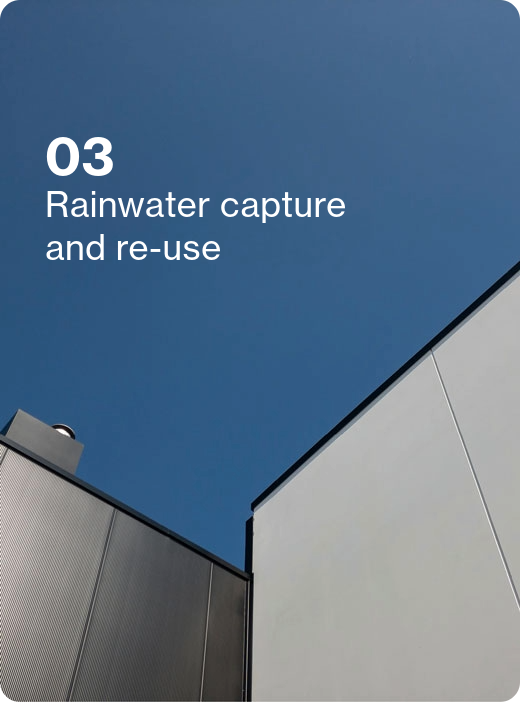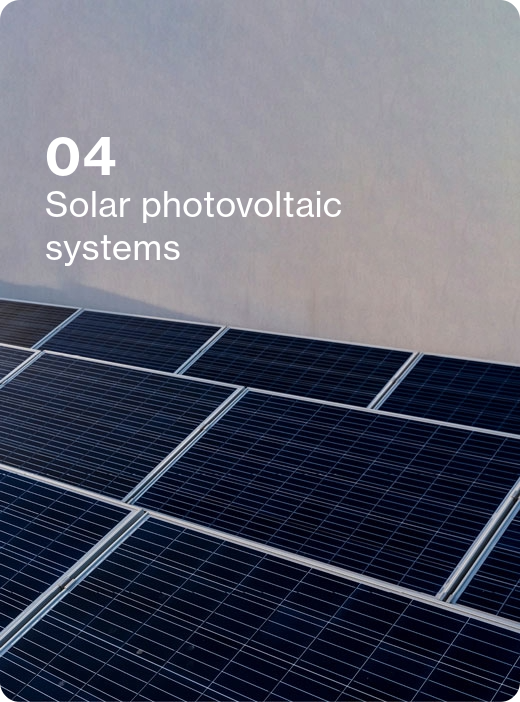Design excellence is on the RISE
Design vision
Masterplan
Availability
Lot 101 1,071 sqm
Lot 102 1,614 sqm
Lot 103 1,603 sqm
Lot 104 1,601 sqm
Lot 105 1,612 sqm
Lot 106 1,605 sqm
Lot 107 1,598 sqm
Lot 108 1,591 sqm
Lot 109 1,584 sqm
Lot 110 1,577 sqm
Lot 111 1,014 sqm
Lot 112 958 sqm
Lot 113 958 sqm
Lot 114 958 sqm
Sustainability
Acknowledgement
ESR Australia & NZ and Frasers Property Industrial acknowledges the Traditional Custodians of the land which our business operates. We pay our respects to Aboriginal and Torres Strait Islanders Elders’ past, present and future.
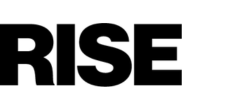
%20(183%20x%2080%20px)%20(183%20x%20100%20px).png)
